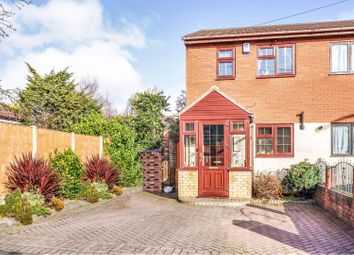Semi-detached house for sale in Cradley Heath B64, 3 Bedroom
Quick Summary
- Property Type:
- Semi-detached house
- Status:
- For sale
- Price
- £ 160,000
- Beds:
- 3
- Baths:
- 1
- Recepts:
- 1
- County
- West Midlands
- Town
- Cradley Heath
- Outcode
- B64
- Location
- Silverthorne Lane, Cradley Heath B64
- Marketed By:
- Purplebricks, Head Office
- Posted
- 2024-04-09
- B64 Rating:
- More Info?
- Please contact Purplebricks, Head Office on 024 7511 8874 or Request Details
Property Description
*** viewing highly recommended ***
This is a perfect opportunity to purchase an immaculate three bedroom semi-detached home, located within a short distance to Cradley Heath town and train station. Viewing is highly recommended to appreciate the size and condition of this property. To the front is a large driveway with ample parking space with a doorway leading into the porch. Inside comprises of; Entrance hallway, kitchen/diner, lounge, three great sized bedrooms, and the family bathroom. To the rear is a private and secure garden which is low maintenance, surrounded with a brick wall and timber fence panel border with timber storage shed at the back. A side gate then leads you back round to the front driveway.
Entrance
Upon entry to the property you step into a porch with a door leading into the hallway, doors then lead you into the kitchen/diner and lounge.
Kitchen/Diner
13' 3" X 8' 1"
This well configured kitchen/diner laid with a tiled flooring and splash back offers ample worktop space and base unit with plenty room for a dining room table. Fitted with an integrated fridge/freezer, sink/drainer unit, dishwasher, four ring gas hob, electric oven/grill and plumbing for a washing machine under the sink.
Lounge
17' 0" X 11' 4"
The spacious lounge is laid with a laminate flooring with patio doors leading out into the rear garden and a stairway leading up to the first floor with a storage cupboard underneath.
First Floor Landing
The first floor landing has doorways leading to the three great sized bedrooms, family bathroom and has a loft hatch above into the loft space. A large cupboard next to the second bedroom is a great use for storage.
Bedroom One
9' 9" X 9' 2"
Bedroom one is a double bedroom with a double glazed window to the rear, central heating radiator and carpet flooring along with fitted wardrobes.
Bedroom Two
9' 8" X 5' 9"
Bedroom two is a great sized single bedroom which benefits from fitted wardrobe space with a double glazed window to the front and side, laminate flooring and a central heating radiator.
Bedroom Three
9' 8" X 5' 7"
Bedroom three is also a great sized single which comfortably fits a single bed with a double glazed window to the front, laminate flooring and a central heating radiator.
Bathroom
7' 0" X 5' 6"
This immaculate re-fitted bathroom comprises of; P shaped bath tub with a wall mounted shower head above, low level W.C, hand wash basin unit, radiator towel rail and a usb/radio mirror mounted onto the wall.
Rear Garden
This private and secure garden is low maintenance surrounded with a brick wall and timber fence panel surround with a timber storage shed at the back. A side gate leads you back round to the front driveway.
Property Location
Marketed by Purplebricks, Head Office
Disclaimer Property descriptions and related information displayed on this page are marketing materials provided by Purplebricks, Head Office. estateagents365.uk does not warrant or accept any responsibility for the accuracy or completeness of the property descriptions or related information provided here and they do not constitute property particulars. Please contact Purplebricks, Head Office for full details and further information.


