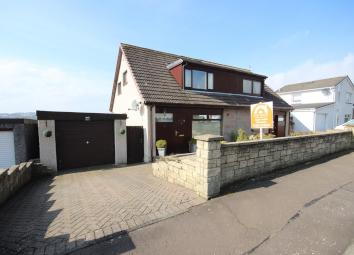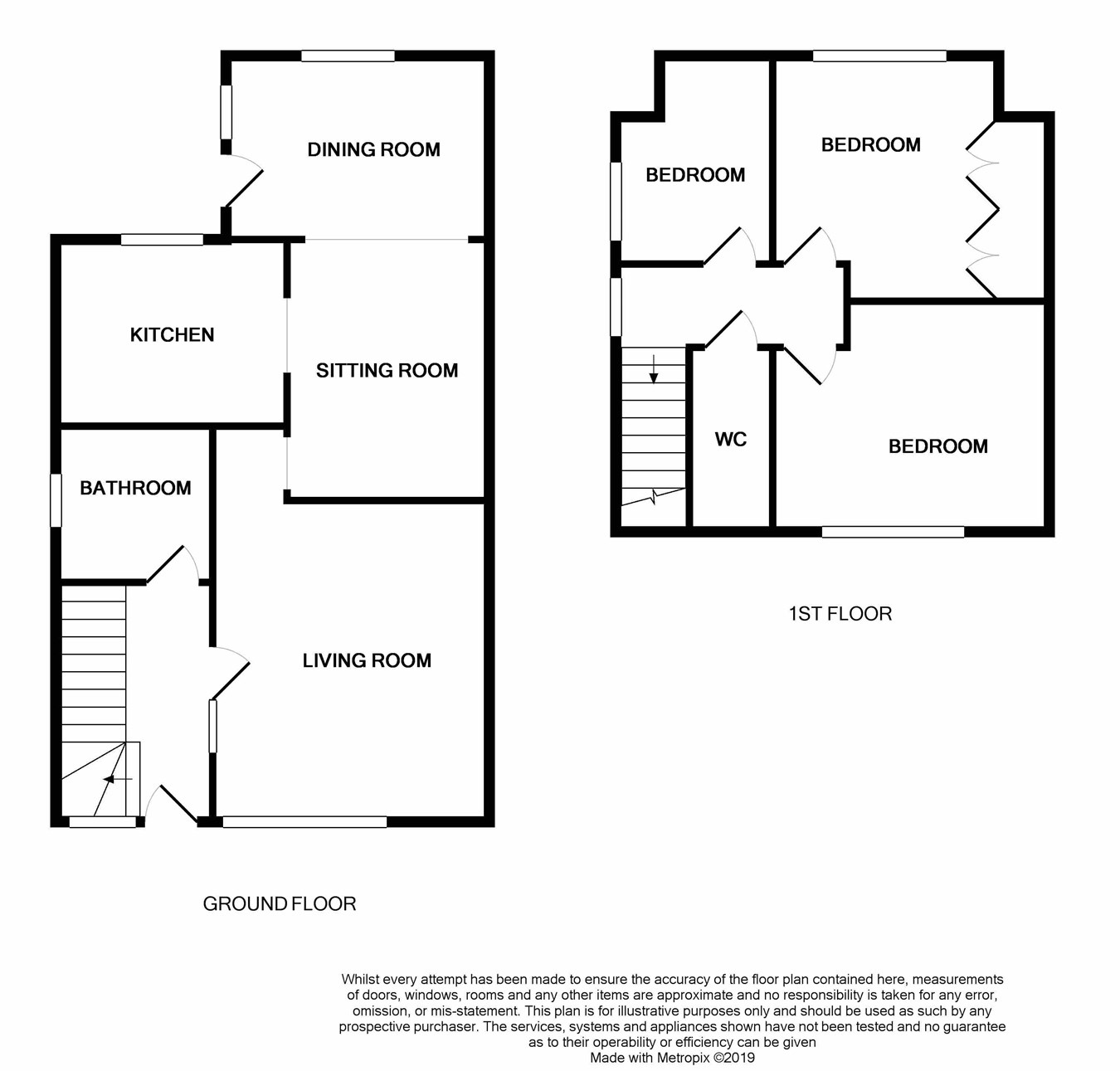Semi-detached house for sale in Cowdenbeath KY4, 3 Bedroom
Quick Summary
- Property Type:
- Semi-detached house
- Status:
- For sale
- Price
- £ 155,000
- Beds:
- 3
- County
- Fife
- Town
- Cowdenbeath
- Outcode
- KY4
- Location
- Glenfield Road, Cowdenbeath KY4
- Marketed By:
- Delmor Estate Agents
- Posted
- 2019-03-17
- KY4 Rating:
- More Info?
- Please contact Delmor Estate Agents on 01383 697078 or Request Details
Property Description
*Extended Semi Detached Villa *Popular Private Area *Drive *Garage *Gardens *Entrance *Lounge *Kitchen *Sitting Room *Dining Room *Bathroom *3 Bedrooms *Toilet
Entrance
Entrance door to hallway. Storage cupboard. Laminate floor. Stairs to first floor. Radiator.
Lounge
4.2m x 3.5m (13' 9" x 11' 6") Bright room having front double glazed window. Modern fire surround with inset electric fire. Laminate floor. 2 radiators.
Family room
3.5m x 2.5m (11' 6" x 8' 2") Cosy area off the kitchen. Open plan to dining room. Laminate floor. Radiator.
Kitchen
3.3m x 2.7m (10' 10" x 8' 10") Modern units incorporating gas hob, electric oven, washing machine, dishwasher. Integrated fridge/freezer. Splashback to match worktops. Laminate floor. Rear double glazed window.
Dining room
3.6m x 2.0m (11' 10" x 6' 7") Ample space for table. Rear double glazed window and door to garden. Radiator.
Bathroom
2.1m x 2.0m (6' 11" x 6' 7") Modern suite with shower and screen over bath. Vanity unit housing toilet and wash hand basin. Wet wall. Laminate floor. Side double glazed window. Towel Radiator.
First floor
top hall
Side double glazed window.
Bedroom 1
3.5m x 3.1m (11' 6" x 10' 2") Double room with front double glazed window. Wardrobes. Radiator.
Bedroom 2
3.0m x 2.9m (9' 10" x 9' 6") Double with rear double glazed window. Fitted wardrobes. Radiator.
Bedroom 3
3.0m x 2.1m (9' 10" x 6' 11") 3.0m x 2.1m (9' 10" x 6' 11") Side double glazed window. Radiator.
Toilet
1.8m x 0.8m (5' 11" x 2' 7") White toilet and vanity wash hand basin. Half wet wall.
Gardens
Enclosed gardens to front with side driveway to garage. Enclosed to rear with patio, decking areas.
Garage
Single Garage
Property Location
Marketed by Delmor Estate Agents
Disclaimer Property descriptions and related information displayed on this page are marketing materials provided by Delmor Estate Agents. estateagents365.uk does not warrant or accept any responsibility for the accuracy or completeness of the property descriptions or related information provided here and they do not constitute property particulars. Please contact Delmor Estate Agents for full details and further information.


