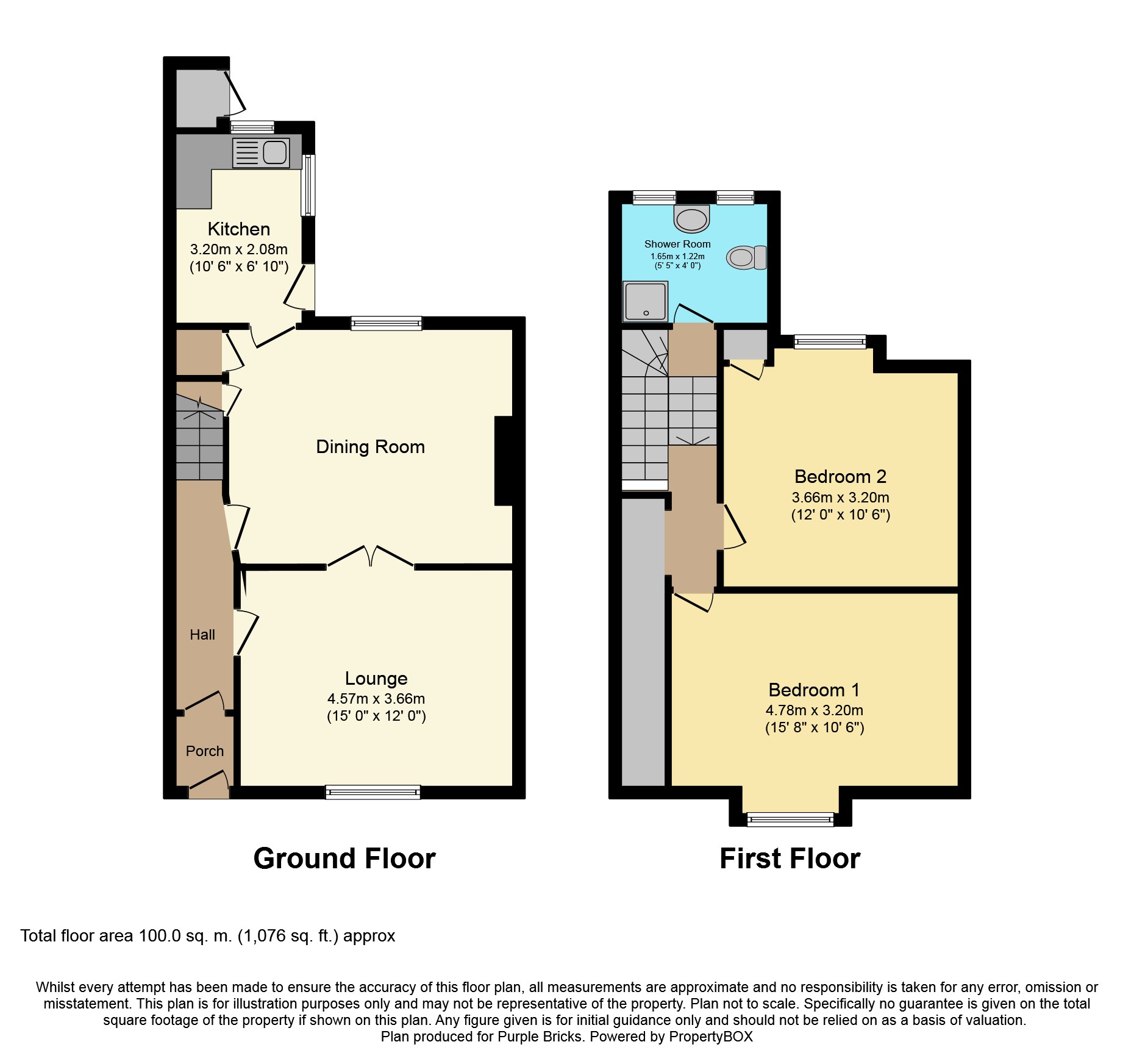Semi-detached house for sale in Cowdenbeath KY4, 2 Bedroom
Quick Summary
- Property Type:
- Semi-detached house
- Status:
- For sale
- Price
- £ 105,000
- Beds:
- 2
- Baths:
- 1
- Recepts:
- 2
- County
- Fife
- Town
- Cowdenbeath
- Outcode
- KY4
- Location
- Wilson Street, Cowdenbeath KY4
- Marketed By:
- Purplebricks, Head Office
- Posted
- 2024-04-01
- KY4 Rating:
- More Info?
- Please contact Purplebricks, Head Office on 024 7511 8874 or Request Details
Property Description
Excellent 2 bedroom semi detached traditional villa situated in a quiet residential area and ideally situated for access to all local amenities and transport links. The property has a fresh neutral décor throughout and is presented is move in condition. Comprising entrance porch, hallway, spacious lounge, dining room and kitchen. On the upper level you will find two double bedrooms and shower room. The property benefits from gas central heating and is fully double glazed throughout. Externally there is a walled garden to front with stone chips and decked patio area. To the rear there is a secure fenced garden with lawn and paved patio.
Cowdenbeath is located approximately five miles northeast of Dunfermline. The town itself has a good local amenities including a selection of shops, modern leisure centre, golf course and further recreational facilities. The primary and secondary schools are easily accessible. It has its own railway station connecting with both Dunfermline and Edinburgh. The town has easy access to the M90 and A92 motorway network, which makes commuting particularly easy.
Entrance Porch
4'0" x 3'9"
Entered from the front of the property and providing access to the hall via glass panel door. The area has a fresh neutral décor, tiles to floor and storage cupboard housing the electrical fuse box.
Hallway
13'0" x 4'0"
The hallway provides access to the lounge, dining room and stairs to upper level. There is a fresh neutral décor and carpet to floor.
Lounge
15'0" x 12'10"
Spacious lounge situated to the front of the property. The room has a fresh neutral décor, feature alcove with storage cupboard, dado rail, laminate flooring and French doors leading to the dining room.
Dining Room
15'9" x 13'10"
Great size dining room overlooking the rear of the property. The room has a fresh neutral décor, feature fireplace, dado rail, feature alcove, two storage cupboards and laminate to floor.
Kitchen
10'6" x 6'10"
The kitchen is situated to the rear of the property and provides access to the rear garden. There are ample wall and base mounted units with contrasting worktops and stainless steel sink/drainer. Fresh neutral décor and tiles to floor.
Landing
5'5" x 4'2"
The area provides access to the bedrooms and has a skylight providing natural lighting to the area. There is a spacious walk in storage area, neutral décor and carpet to floor.
Bedroom One
15'8" x 10'6" (widest point)
Double bedroom situated to the front of the property with a fresh neutral décor and carpet to floor.
Bedroom Two
12'0" x 10'6" (widest point)
Good size double bedroom overlooking the rear garden area. The room has a fresh neutral décor, eaves storage cupboard and carpet to floor.
Shower Room
10'6" x 6'10"
Modern fitted shower room situated to the rear of the property. The room benefits from WC, wash hand basin set within feature vanity unit and tiled shower cubicle with electric shower. The room has a fresh modern décor, down lighting to ceiling and laminate to floor.
Property Location
Marketed by Purplebricks, Head Office
Disclaimer Property descriptions and related information displayed on this page are marketing materials provided by Purplebricks, Head Office. estateagents365.uk does not warrant or accept any responsibility for the accuracy or completeness of the property descriptions or related information provided here and they do not constitute property particulars. Please contact Purplebricks, Head Office for full details and further information.


