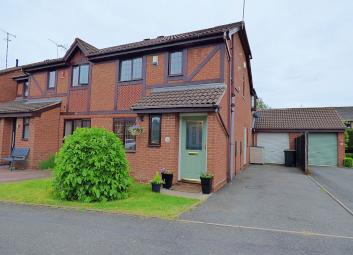Semi-detached house for sale in Coventry CV6, 3 Bedroom
Quick Summary
- Property Type:
- Semi-detached house
- Status:
- For sale
- Price
- £ 275,000
- Beds:
- 3
- Baths:
- 2
- Recepts:
- 2
- County
- West Midlands
- Town
- Coventry
- Outcode
- CV6
- Location
- Kirton Close, Keresley, Coventry CV6
- Marketed By:
- Harrington & Co
- Posted
- 2024-04-29
- CV6 Rating:
- More Info?
- Please contact Harrington & Co on 024 7662 9372 or Request Details
Property Description
*** draft details***
This three bedroom semi-detached home is situated within a compact, highly regarded, modern housing development to the north of the city and it is close to a good range of local amenities and within the catchment of sought after schools. The property benefits from a full width extension to the rear housing a beautiful kitchen diner and a double storey extension which has enhanced the first floor accommodation.
Internally to the ground floor there is a most convenient cloakroom, a welcoming lounge with a smart modern fireplace and an archway leading to a dining room. Completing the ground floor space there is a stylish, well planned kitchen diner, fitted in a range of "Shaker" style cabinets and drawers with inbuilt appliances and classic brick style tiles to the splash backs. The kitchen diner is a real feature of the property and it further includes a striking vaulted ceiling over the dining area and patio doors with views over and access to the rear garden.
Returning to the hall the staircase leads to the first floor landing where doors give access to the bedrooms and the bathroom. There is also a pull down ladder leading to a partially boarded loft providing useful storage space. All of the bedrooms are of a good dimension and the master bedroom enjoys the luxury of an en-suite shower room. The family bathroom is fully tiled and of a modern design with fitted bathroom furniture. Finally the property is fully double glazed and centrally heated via a gas combination boiler.
Externally to the front and the rear of the property the gardens are well maintained and in very good order. The rear garden has a good expanse of lawn and it features some raised wooden flower beds. To the side of the property there is a driveway for multi-vehicles and a garage with up and over doors. There is also a pedestrian door within the garage leading to the rear garden.
In conclusion this sizable home presents a great opportunity for buyers looking for high quality, spacious accommodation in a quiet, attractive, yet convenient location. A prompt viewing is highly recommended of this "ready to move straight into" property to avoid disappointment.
Ground Floor
Lounge 4.44m x 3.74m
Dining Room 4.92m x 2.94m
Kitchen Diner 4.48m x 2.55m
W.C
First Floor
Bedroom One 3.91m x 3.76m
En-Suite
Bedroom Two 3.77m x 2.36m
Bedroom Three 3.35m x 2.59m
Family Bathroom
Please Note: Harrington and co have made every effort to ensure the accuracy of the information provided and prospective purchasers are advised to check all measurements before making any related purchases. Should you have a specific query do not hesitate to contact the office.
Tenure: We are advised that the property is Freehold but recommend that prospective purchasers confirm this with the vendor's solicitor.
Fixtures, Fittings and Services: Since these have not been tested it is advised that all are verified and that all services are in working order to confirm their condition. Fixtures and Fittings are excluded unless referred to in the sales particulars.
Money Laundering Regulations: Harrington and Co will ask prospective purchasers to produce identification documents to support any offers.
Property Location
Marketed by Harrington & Co
Disclaimer Property descriptions and related information displayed on this page are marketing materials provided by Harrington & Co. estateagents365.uk does not warrant or accept any responsibility for the accuracy or completeness of the property descriptions or related information provided here and they do not constitute property particulars. Please contact Harrington & Co for full details and further information.


