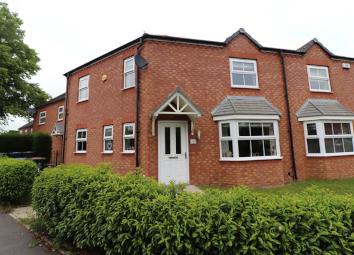Semi-detached house for sale in Coventry CV7, 3 Bedroom
Quick Summary
- Property Type:
- Semi-detached house
- Status:
- For sale
- Price
- £ 210,000
- Beds:
- 3
- County
- West Midlands
- Town
- Coventry
- Outcode
- CV7
- Location
- Herders Way, Keresley End, Coventry, Warwickshire CV7
- Marketed By:
- Allsopp & Allsopp
- Posted
- 2024-03-31
- CV7 Rating:
- More Info?
- Please contact Allsopp & Allsopp on 024 7688 0014 or Request Details
Property Description
A beautifully presented three bedroom semi-detached family home situated within the popular area of Keresley.
Positioned within a quiet modern development, the property is well placed for access to local shops, schools and amenities and provides easy access to the M6 motorway network and the A444, as such the location is popular with working professionals and families alike.
The property has been lovingly maintained by the current owners to provide light, spacious and modern living accommodation throughout, perfect for the modern family.
In brief the property comprises; entrance hall, downstairs WC, spacious living room, modern fitted kitchen/dining room, modern fitted bathroom and three bedrooms all of a good size with the master benefitting from and built in wardrobes.
Externally there are two off road parking spaces and a well maintained garden to the rear. An internal inspection is highly recommended to appreciate all this property has to offer.
Entrance Hall Double glazed window, stairs leading to first floor, doors to living room, kitchen/diner and WC.
WC Opaque double glazed window, low level WC and wash hand basin.
Living Room 16'1" x 9'11" (4.9m x 3.02m). Double glazed bay window to the front aspect, double glazed window to the rear aspect, TV point, telephone point, fitted carpet, radiator.
Kitchen/Diner 16'1" x 13'7" (4.9m x 4.14m). Double glazed window to the front and rear aspect, range of wall and base unit cupboards and drawers, single bowl stainless steel sink and drainer fitted into worktop with tiled splashback and mixer tap over, integrated cooker, fitted four ring gas hob with cooker hood over, plumbing for washing machine, integrated fridge freezer, integrated dishwasher, space for dining table and chairs, tiled flooring, radiator. Door opening onto the rear garden.
Landing Doors to all bedrooms and family bathroom.
Bedroom One 19'10" x 9'5" (6.05m x 2.87m). Two double glazed windows, TV point, fitted carpet, radiator.
Bedroom Two 11'3" x 8' (3.43m x 2.44m). Double glazed window to the front aspect, fitted carpet, built in storage cupboard, radiator.
Bedroom Three 7'10" x 6'9" (2.39m x 2.06m). Double glazed window to the rear aspect, fitted carpet, radiator.
Bathroom Opaque double glazed window to the rear aspect, low level WC, pedestal wash hand basin, panelled bath with shower screen and shower over, part tiled walls, laminate flooring, extractor fan.
Rear Garden Low maintenance rear garden with patio seating area leading onto artificial grass enclosed by a timber fence boundary.
Parking The property further benefits from two allocated parking spaces
Property Location
Marketed by Allsopp & Allsopp
Disclaimer Property descriptions and related information displayed on this page are marketing materials provided by Allsopp & Allsopp. estateagents365.uk does not warrant or accept any responsibility for the accuracy or completeness of the property descriptions or related information provided here and they do not constitute property particulars. Please contact Allsopp & Allsopp for full details and further information.


