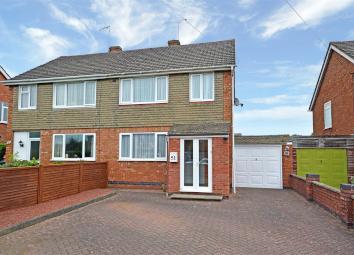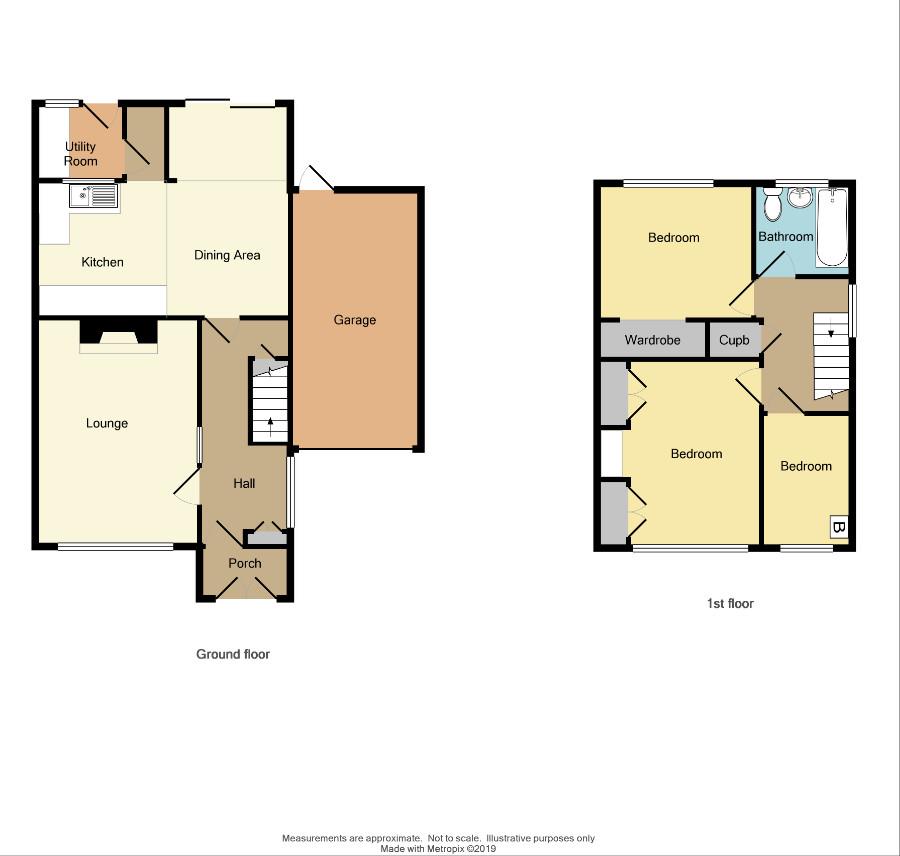Semi-detached house for sale in Coventry CV3, 3 Bedroom
Quick Summary
- Property Type:
- Semi-detached house
- Status:
- For sale
- Price
- £ 250,000
- Beds:
- 3
- Baths:
- 1
- Recepts:
- 2
- County
- West Midlands
- Town
- Coventry
- Outcode
- CV3
- Location
- Gregory Hood Road, Styvechale, Coventry CV3
- Marketed By:
- Payne Associates
- Posted
- 2024-05-21
- CV3 Rating:
- More Info?
- Please contact Payne Associates on 024 7511 9084 or Request Details
Property Description
A post war semi detached property situated in this convenient location to the south of the City lying within easy reach of the A45 dual carriageway providing excellent access to the A46, motorway networks and Jaguar Land Rover. The property has been generally well maintained with uPVC double glazing and gas central heating and offers excellent scope for refurbishment/modernisation. In brief the accommodation comprises porch entrance, reception hall, front living room, open plan kitchen/diner with useful utility area leading off, first floor landing, three bedrooms and bathroom with shower whilst to the outside there is a deep front garden with block paved driveway providing off road parking for a number of vehicles, side garage and an enclosed lawn rear garden.
Porch Entrance
UPVC double glazed double opening doors leads to a porch entrance with external light, uPVC entrance door with inset feature obscure double glazed panel leads to:
Reception Hall
With uPVC double glazed side window, double panel radiator, telephone point, built in meter cupboard housing both the gas and electricity meters, staircase off to the first floor with useful under stairs storage space and small cupboard and a door then leads off to:
Lounge (4.55m x 3.25m (14'11" x 10'8"))
With uPVC double glazed window, central heating radiator, feature fireplace with fitted coal effect gas fire, wall and ceiling light points and TV aerial.
Dining Room (4.55m x 2.31m (14'11" x 7'7"))
With double panel central heating radiator, wall and ceiling light points, uPVC double glazed sliding patio doors out onto the garden and doorway leading through to:
Open Plan Kitchen (2.72m x 2.64m (8'11" x 8'8"))
With a range of fitted units comprising worktop surfaces on three sides, inset stainless steel single drainer sink unit with mixer tap, a range of base cupboards below and a three drawer base unit, electric cooker point, double and single door matching wall cupboards, half tiled walls, fluorescent striplight, glazed window and doorway through to:
Inner Lobby
With space for fridge/freezer, high level double door storage cupboard and part glazed door leads through to:
Rear Lean To
With outside tap, fitted work surface with space and plumbing below for appliances, sealed unit double glazed window and part sealed unit double glazed door leading onto the outside.
First Floor Landing
With uPVC obscure double glazed side window, useful built in linen cupboard, access to loft space and doors lead off to the following accommodation:
Bedroom One (Front) (3.76m x 3.25m (12'4" x 10'8"))
With uPVC double glazed front window, central heating radiator, two double door fitted wardrobes with central dressing table with drawer below, fitted mirror, fluorescent strip-lighting and a range of matching top cupboards
Bedroom Two (Rear) (2.72m x 3.12m (8'11" x 10'3"))
With uPVC double glazed rear window, central heating radiator and recess wardrobe with hanging rail.
Bedroom Three (Front) (2.72m x 1.78m (8'11" x 5'10"))
With uPVC double glazed front window, central heating radiator, wall mounted Vaillant gas fired combi boiler and a double door high level storage cupboard.
Bathroom
With suite comprising panel bath, Mira mixer shower, rail and curtain, pedestal wash hand basin, low level WC, half tiled walls extending to full height around the bath and shower, central heating radiator and uPVC obscure double glazed rear window.
Outside To The Front
There is a deep front garden with brick boundary walling and a block paved driveway providing off road parking for a number of vehicles.
Side Garage (5.59m x 2.59m (18'4" x 8'6"))
With up and over door, power and light installed and personal door through to the rear garden.
Enclosed Rear Garden
With paved patio seating area, lawn garden beyond with substantial fencing, outside light and wooden garden shed.
Property Location
Marketed by Payne Associates
Disclaimer Property descriptions and related information displayed on this page are marketing materials provided by Payne Associates. estateagents365.uk does not warrant or accept any responsibility for the accuracy or completeness of the property descriptions or related information provided here and they do not constitute property particulars. Please contact Payne Associates for full details and further information.


