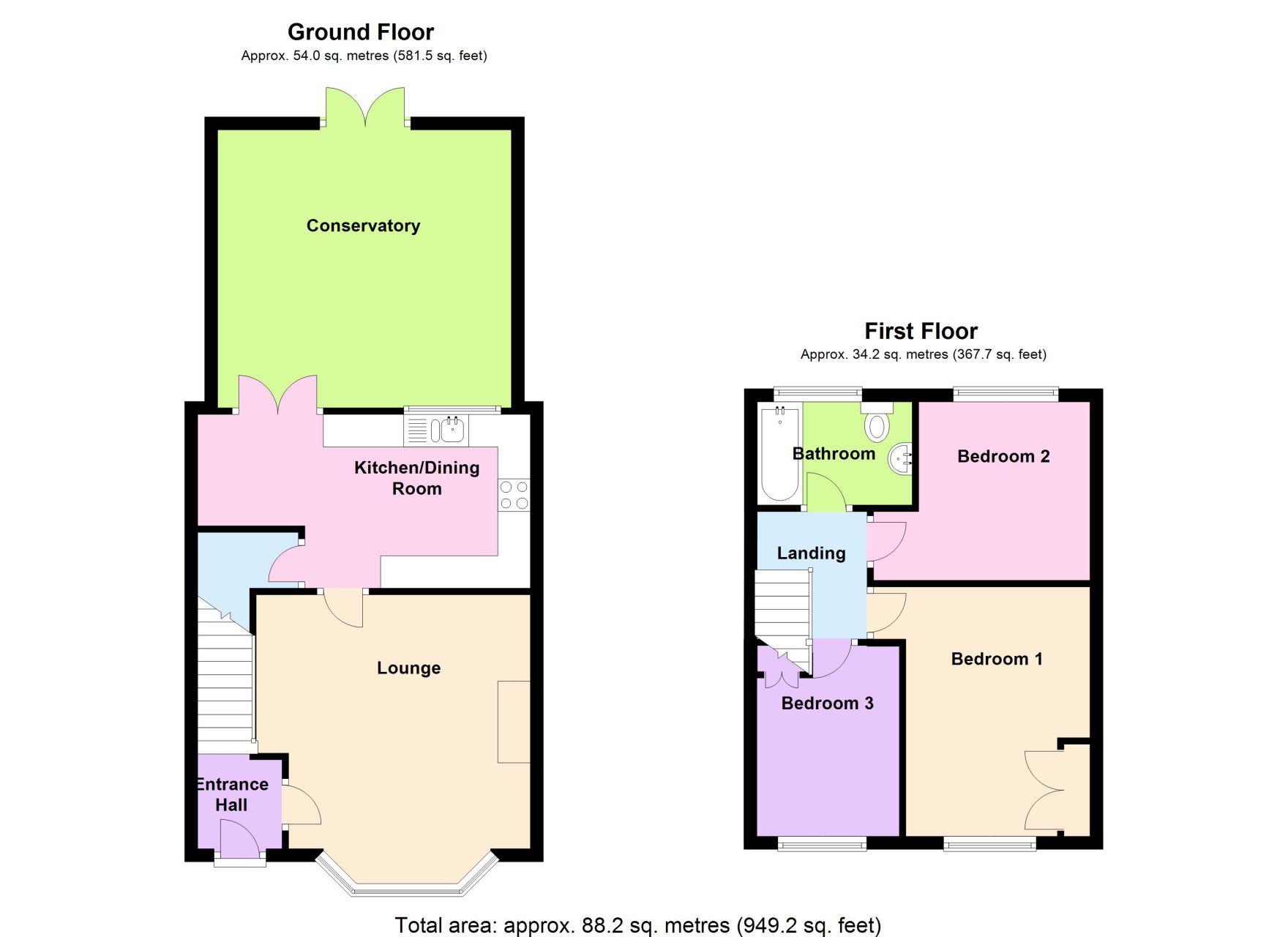Semi-detached house for sale in Coventry CV3, 3 Bedroom
Quick Summary
- Property Type:
- Semi-detached house
- Status:
- For sale
- Price
- £ 235,000
- Beds:
- 3
- Baths:
- 1
- Recepts:
- 1
- County
- West Midlands
- Town
- Coventry
- Outcode
- CV3
- Location
- Shortley Road, Coventry, West Midlands CV3
- Marketed By:
- House Network
- Posted
- 2018-09-08
- CV3 Rating:
- More Info?
- Please contact House Network on 01245 409116 or Request Details
Property Description
Overview
House Network Ltd are thrilled to present this real gem of a property, occupying a large plot this three bedroom Semi Detached family home offers Character and quality with a Conservatory that needs to be seen to be appreciated, further features include Kitchen/Diner with built in Oven and Hob, large garden/Terrace, Garage gated hard standing to the side, as one would expect of a property of this calibre the home is gas central heated and fully double glazed.
The Property comprises Entrance Hall, Lounge with living flame gas fire, Kitchen/Diner with walk in Pantry, large all year round Conservatory with French doors to garden, the first floor are three bedrooms and family Bathroom, Outside parking for two cars with as mentioned further gated hard standing to side, to the rear a beautiful mature garden and raised paved Patio, the property further boasts detached Garage, accommodation approximately 949 sq ft
The Property is located at the end of this pleasant quiet residential road being some two miles from the heart of Coventry, for commuters the property is within easy reach of the A45, A46, M6 and M42 Motorways, the property is served by the following schools:
Manor Park Primary School (0.3 miles)
Howes Community Primary School (0.5 miles)
St Thomas More Catholic Primary School (0.6 miles)
The Sixth Form College, Solihull (11.5 miles)
East Birmingham Network Academy (13.9 miles)
ebn Academy Phase 2 (14.9 miles)
Blue Coat Church of England School and Music College (0.6 miles)
Whitley Academy (0.8 miles)
King Henry VIII School (0.8 miles)
An early inspection is highly recommended of this lovely family home.
Viewings via House Network Ltd
entrance hall
Radiator, quarry tiled flooring, stairs
lounge 14'6 x 13'10 (4.43m x 4.22m)
Double glazed bay window to front, coal effect living flame gas fire with feature surround, radiator, wood block flooring, coving to ceiling
kitchen/dining room 8'9 x 16'10 (2.67m x 5.12m)
Fitted with a matching range of base and eye level units with worktop space over, 1+1/2 bowl sink unit with single drainer and mixer tap, built-in washing machine, space for fridge/freezer, electric fan assisted oven, four ring gas hob, double glazed window to rear, radiator, tiled flooring with recessed ceiling spotlights, double glazed french rear double door, door to Storage cupboard
conservatory 14'8 x 14'0 (4.48m x 4.27m)
UPVC double glazed construction with polycarbonate roof, radiator, fitted carpet, double french rear double door
landing
Fitted carpet, access to part boarded loft.
Bedroom 1 12'7 x 9'3 (3.83m x 2.83m)
Double glazed window to front, built in wardrobe, radiator, fitted carpet, picture rail.
Bedroom 2 9'0 x 8'8 (2.75m x 2.63m)
Double glazed window to rear, radiator, fitted carpet, picture rail
bedroom 3 9'7 x 7'2 (2.93m x 2.19m)
Double glazed window to front, Storage cupboard, radiator, fitted carpet, picture rail.
Bathroom
Three piece suite with panelled bath, vanity wash hand basin with electric shower and low-level WC, tiled surround, frosted double glazed window to rear, radiator, tiled flooring
outside
Front
Block paved driveway with parking for three cars.
Rear
Enclosed established garden with a variety of plants, shrubs and trees, block paved sun patio, mainly laid to lawn, gated access.
Detached garage
Double doors, light and power.
Property Location
Marketed by House Network
Disclaimer Property descriptions and related information displayed on this page are marketing materials provided by House Network. estateagents365.uk does not warrant or accept any responsibility for the accuracy or completeness of the property descriptions or related information provided here and they do not constitute property particulars. Please contact House Network for full details and further information.


