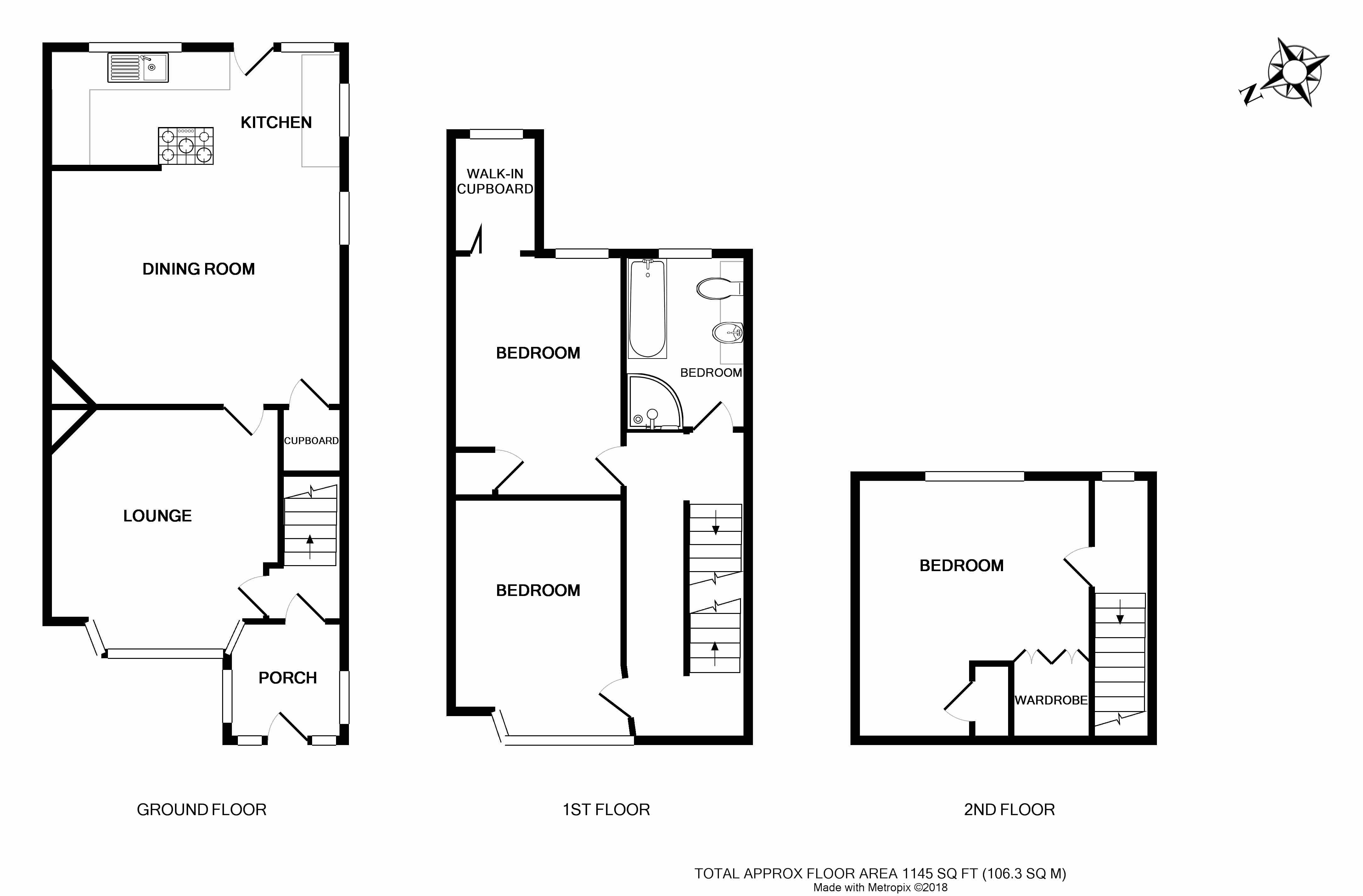Semi-detached house for sale in Coventry CV2, 3 Bedroom
Quick Summary
- Property Type:
- Semi-detached house
- Status:
- For sale
- Price
- £ 225,000
- Beds:
- 3
- Baths:
- 1
- County
- West Midlands
- Town
- Coventry
- Outcode
- CV2
- Location
- Woodway Lane, Walsgrave On Sowe, Coventry CV2
- Marketed By:
- Brian Holt Estate Agents - Coventry
- Posted
- 2019-02-10
- CV2 Rating:
- More Info?
- Please contact Brian Holt Estate Agents - Coventry on 024 7511 9606 or Request Details
Property Description
Brian Holt Estate Agents are thrilled to be able to market this semi detached property that really does have the best of both worlds. Having plenty of open green space, great for families who love the outdoor lifestyle, but with the convenience of being within easy walking distance to local schools & shops. The property comprises of three double bedrooms, bathroom, living room, kitchen, dining room, garage and parking for two cars. To arrange a viewing please call Brian Holt Estate Agents on .
Entrance to Porch/Hall
uPVC double glazed porch entrance which leads into the hallway having a radiator, doors to further accommodation and stairs rising to the first floor.
Lounge 10'9" x 12' (3.28m x 3.66m)
uPVC double glazed bay window to the front aspect, aerial television point and gas fired central heated radiator.
Dining Room 15'1" x 12'2" (4.60m x 3.71m)
Opening to the kitchen the dining room is a brilliant space for entertaining family and friends, aerial television point, gas fired central heated radiator.
Kitchen 15'2" x 6'2" (4.62m x 1.88m)
New uPVC double glazed windows and door to the side and rear aspect. A range of high and low level kitchen units with granite work surfaces. Fitted RangeMaster oven and grill, space for a free standing fridge/freezer, plumbing for a washing machine and tiled flooring.
Bedroom One 11'1" x 9'3" (3.38m x 2.82m)
Situated on the second floor, uPVC double glazed window to the rear aspect looking out to open farmers fields. Fitted wardrobes plus enclosed storage and gas fired central heating radiator.
Bedroom Two 10'9" x 9'1" (3.28m x 2.77m)
uPVC double glazed window to the front aspect looking over the green, gas central heated radiator.
Bedroom Three 8'5" x 12'1" (2.57m x 3.68m)
uPVC double glazed window to the rear aspect and gas fired central heated radiator, leading off this bedroom is a box room which contains the boiler and has the opportunity to be turned into an en-suite or a walk in wardrobe.
Bathroom 5'2" x 9' (1.57m x 2.74m)
uPVC frosted double glazed window to the rear aspect, fully panelled from floor to ceiling, panel bath with mixer taps and shower over, corner body jet shower cubicle, inset vanity unit with low flush wc, hand wash basin, lino flooring and gas fired central heated radiator.
Front Garden
Hard standing providing off road parking, brick paved path leading to a front door, lawn area to the side with various shrubs borders.
Rear Garden
Rear garden accessed from the house or via the private lane, low maintenance garden with new decking, paving and fencing. One and a half times width gargae, presently used as storage. Parking to rear if required.
Garage/Parking Facilities
Off road parking to the front aspect. Rear access leading to a garage, presently used as storage.
Haart is the seller's agent for this property. Your conveyancer is legally responsible for ensuring any purchase agreement fully protects your position. We make detailed enquiries of the seller to ensure the information provided is as accurate as possible. Please inform us if you become aware of any information being inaccurate
Property Location
Marketed by Brian Holt Estate Agents - Coventry
Disclaimer Property descriptions and related information displayed on this page are marketing materials provided by Brian Holt Estate Agents - Coventry. estateagents365.uk does not warrant or accept any responsibility for the accuracy or completeness of the property descriptions or related information provided here and they do not constitute property particulars. Please contact Brian Holt Estate Agents - Coventry for full details and further information.



