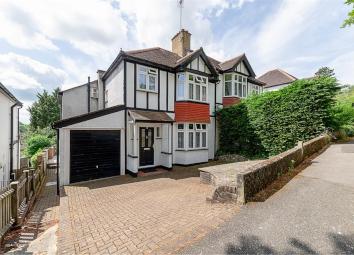Semi-detached house for sale in Coulsdon CR5, 3 Bedroom
Quick Summary
- Property Type:
- Semi-detached house
- Status:
- For sale
- Price
- £ 550,000
- Beds:
- 3
- Baths:
- 1
- Recepts:
- 2
- County
- London
- Town
- Coulsdon
- Outcode
- CR5
- Location
- The Drive, Coulsdon, Surrey CR5
- Marketed By:
- Andrews - Coulsdon
- Posted
- 2024-04-26
- CR5 Rating:
- More Info?
- Please contact Andrews - Coulsdon on 020 3463 2679 or Request Details
Property Description
Upon arrival at the property you will be greeted by the garage and front driveway offering parking for numerous vehicles. Once you’re inside the property, you will find the welcoming entrance hall which will lead you to the front living room with high ceilings and enough space for all the family to relax after a long day. Beside the living room you have the dining room with entertaining space to host dinner parties with family and friends. You can also access the garden from the dining room via the patio doors. Upstairs on the first floor you will find three bedrooms, two doubles and one single bedroom. Completing the first floor accommodation is the bathroom and separate WC.
To the rear of the property you have a patio for dining alfresco when hosting bbq’s in the summer months and also space for kids to play on the grass.
Coulsdon retains a small town atmosphere and spirit, with the convenience of Coulsdon Town and Coulsdon South Train Stations – where you can travel to London Victoria in approx 30-40 minutes. There are also bus services providing direct access to Purley, Redhill, Wallington and more. The residents of Coulsdon also have access to a number of popular primary and secondary schools.
Entrance Hall
Frosted double glazed window, radiator, corniced ceiling, staircase with cupboard under, power points.
Reception Room (4.45m x 3.86m)
Double glazed bay window, radiator, coved ceiling, fireplace, power points, door to entrance hall.
Dining Room (4.65m x 3.86m)
Radiator, coved ceiling, television point, telephone point, power points, double glazed patio door to garden.
Kitchen (3.99m x 2.74m)
Double glazed window, tiling to walls, single drainer, single bowl inset sink unit with cupboards and drawers under, range of fitted base units, cupboards and drawers, range of fitted wall units, laminate worktops, plumbing for washing machine, gas point, power points, free standing gas cooker, boiler, radiator, tiled flooring.
Bedroom One (4.45m x 3.81m)
Double glazed window, range of built-in wardrobes, radiator, telephone point, power points, door to landing.
Bedroom Two (4.65m x 3.86m)
Double glazed window, built-in wardrobe, radiator, power points, door to landing.
Bedroom Three (2.44m x 1.96m)
Double glazed window, radiator, power points, door to landing.
Bathroom
Frosted double glazed window, panelled bath, pedestal hand basin, tiled walls, radiator.
Seperate WC
Frosted window, low level WC, part tiled walls.
Garage (4.34m x 2.31m)
Single, up and over door, electric light
Rear Garden
Hedges and fences to side and rear.
Property Location
Marketed by Andrews - Coulsdon
Disclaimer Property descriptions and related information displayed on this page are marketing materials provided by Andrews - Coulsdon. estateagents365.uk does not warrant or accept any responsibility for the accuracy or completeness of the property descriptions or related information provided here and they do not constitute property particulars. Please contact Andrews - Coulsdon for full details and further information.


