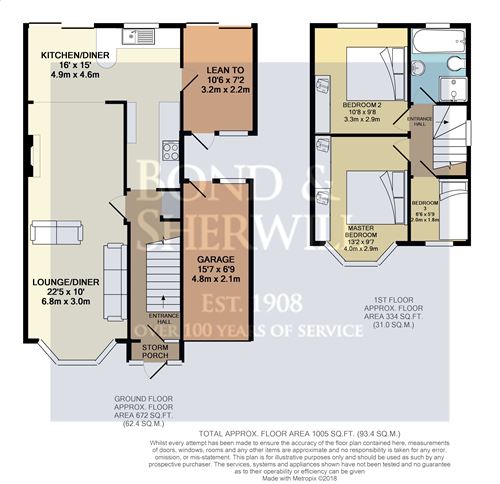Semi-detached house for sale in Coulsdon CR5, 3 Bedroom
Quick Summary
- Property Type:
- Semi-detached house
- Status:
- For sale
- Price
- £ 425,000
- Beds:
- 3
- Baths:
- 1
- Recepts:
- 2
- County
- London
- Town
- Coulsdon
- Outcode
- CR5
- Location
- Thornton Crescent, Old Coulsdon, Coulsdon CR5
- Marketed By:
- Bond and Sherwill
- Posted
- 2024-04-25
- CR5 Rating:
- More Info?
- Please contact Bond and Sherwill on 020 3641 4470 or Request Details
Property Description
Guide-Price: £425,000 - £450,000
Located within the charming village of Old Coulsdon, this extended three-bedroom semi-detached property would be an ideal home for anybody who wants to live on the edge of the countryside while still enjoying wonderful road links around Greater London.
Internally, the property features two double-bedrooms, an additional third bedroom, a family bathroom, a through lounge and an extended kitchen/diner and a lean-to.
Externally, the property features it own rear garden, a front drive and a garage.
Old Coulsdon is just a short drive from the M23/M25 interchange at Hooley, which can be used to access a variety of destinations including Gatwick, Heathrow and the South Coast. Coulsdon South Train Station offers swift and easy journeys to London Victoria, London Bridge and Brighton. Old Coulsdon itself features a variety of popular schools including Keston Primary School and Oasis Academy, amenities and restaurants, while there are also a host of local bus routes. Opportunities for beautiful walks include the Farthing Downs, Happy Valley and Coulsdon Common.
This property is being sold with no onward chain.
Entrance Hall
Glass-panel door, radiator, under-stairs cupboard, window and stairs leading to first floor.
Through Lounge
Double-glazed bay window, coving, radiator, dado rail feature fire place with surround and radiator.
Kitchen/Diner
Wall and base level units with work surface area, sink unit and drainer with mixer tap, part-tiled walls to splash back areas, space for free-standing fridge-freezer and electric cooker, space for dish-washer and fridge-freezer, breakfast bar, dining area, radiator, double-glazed window and sliding patio doors leading out into rear garden.
Lean To
Double-glazed sliding patio door and window.
Landing
Cupboard housing Worcester boiler, double-glazed opaque window, spindle banister staircase.
Bedroom One
Sliding fitted wardrobe, radiator and double-glazed window.
Bedroom Two
Wardrobe, laminate floor, double-glazed window and radiator.
Bedroom Three
Double-glazed window and radiator.
Bathroom
Fully-tiled walls, low level W.C pedestal wash hand basin, shower cubicle, jacuzzi bath with mixer tap and shower hose attachment. Chrome towel radiator, double-glazed opaque window.
Garden
Mostly laid to lawn with patio seating area, a range of trees shrubs and flower bed borders, fish pond, outside lighting and water tap.
Garage.
Up and over door with power point and lighting.
Property Location
Marketed by Bond and Sherwill
Disclaimer Property descriptions and related information displayed on this page are marketing materials provided by Bond and Sherwill. estateagents365.uk does not warrant or accept any responsibility for the accuracy or completeness of the property descriptions or related information provided here and they do not constitute property particulars. Please contact Bond and Sherwill for full details and further information.


