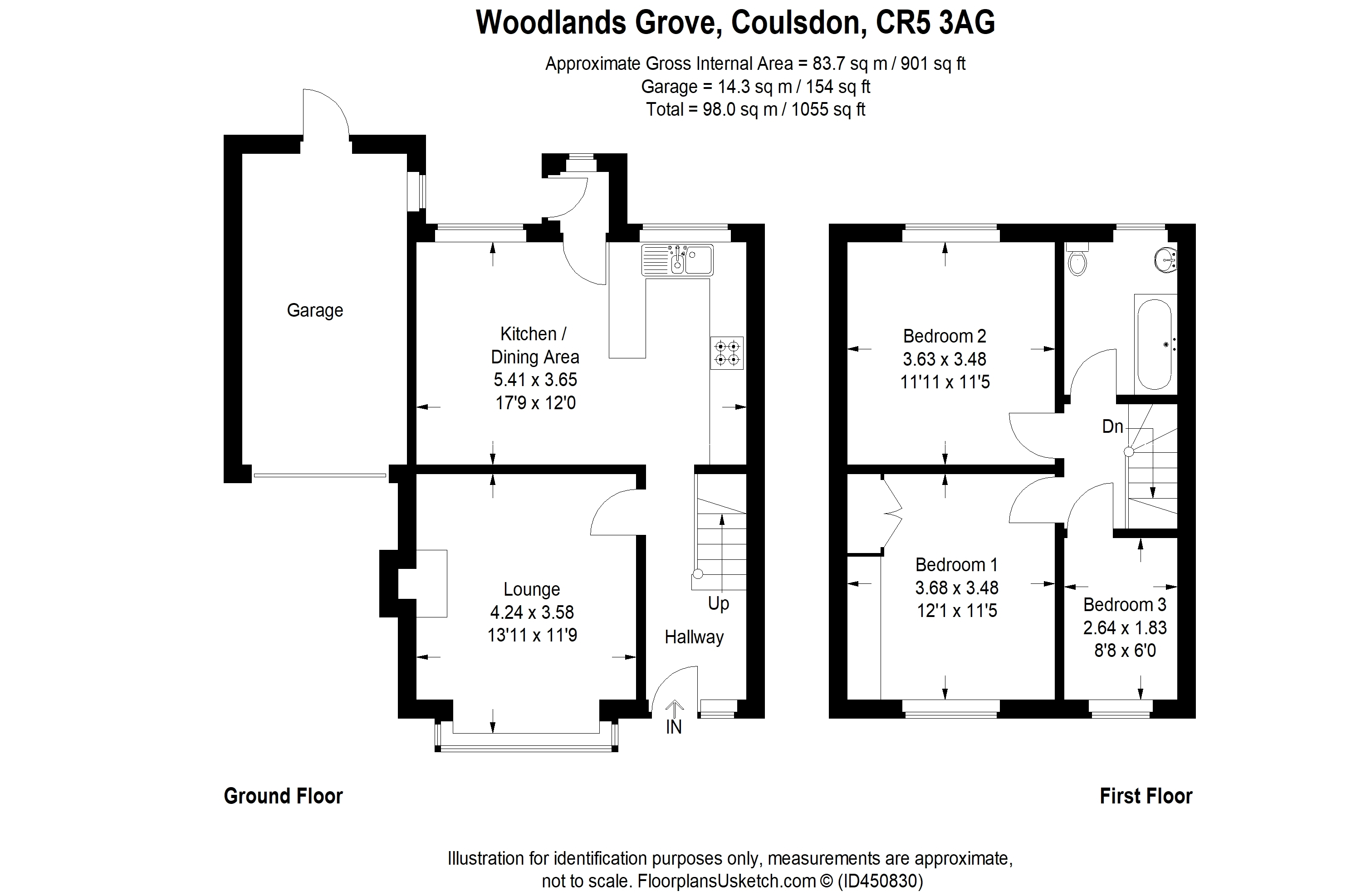Semi-detached house for sale in Coulsdon CR5, 3 Bedroom
Quick Summary
- Property Type:
- Semi-detached house
- Status:
- For sale
- Price
- £ 500,000
- Beds:
- 3
- Baths:
- 1
- Recepts:
- 2
- County
- London
- Town
- Coulsdon
- Outcode
- CR5
- Location
- Woodlands Grove, Chipstead, Coulsdon CR5
- Marketed By:
- John Brown Estate Agents
- Posted
- 2018-10-27
- CR5 Rating:
- More Info?
- Please contact John Brown Estate Agents on 01737 483008 or Request Details
Property Description
The property is ideally placed for a selection of well performing local schools, including Chipstead Valley Primary School. This popular location is close to Chipstead Valley Road with Coulsdon town centre nearby offering a comprehensive range of facilities such as bus services along with both Coulsdon South and Coulsdon Town mainline stations giving direct access to London Victoria and London Bridge mainline stations. Coulsdon is surrounded by some delightful green belt countryside including Rickman Hill Recreation Ground and is well placed for easy road access to the M23 / M25.
Ground floor
double glazed front door with central feature window panel.
Entrance hall window to front, radiator with ornamental cover, under stairs cupboard housing meters, thermostat.
Lounge large bay window to front, modern feature fireplace with log burner & floating wooden mantle above, fitted white wooden shutters to windows, telephone and T.V. Points, spotlights, picture rail, wood effect flooring, radiator.
Kitchen / dining area a stunning, modern space with a range of wall and base units, storage cupboards, drawers and display units, work surface, stainless steel 1½ sink with drainer and mixer tap, aeg four-ring electric induction hob with Electrolux touch screen extractor fan above, further aeg appliances comprising built-in eye level double oven and separate microwave, a variety of integral appliances including fridge and freezer, dishwasher and wine cooler, vertical feature radiator, spotlights, breakfast bar, bi-folding doors leading to a stunning decked area.
First floor
landing hatch to fully boarded loft for additional storage.
Bedroom one double glazed window to rear with stunning views over surrounding area, radiator, picture rail.
Bedroom two double glazed window to front with fitted white wooden shutters, radiator, picture rail.
Bedroom three double glazed window to front with fitted white wooden shutters, radiator, picture rail.
Bathroom with obscured double glazed window to rear, white bathroom suite comprising panelled curved bath with glass shower screen, mixer tap and wall mounted power shower, wall mounted wash basin with mixer tap, push button low level W.C., fully tiled walls, ceramic tiled floor, spotlights, heated towel rail.
Outside
front room with stepped pathway leading to front door, driveway to garage, grass, shrub and hedges, wall surround.
Rear garden with large decked area reached directly from the bi-fold doors of the kitchen / dining area with far reaching attractive views to Coulsdon Valley, steps to an additional decked seating area, level lawn, well planted with mature shrubs and plants.
Garage / utility area: Up & over garage door, with power and light and space and plumbing for utility appliances.
Property Location
Marketed by John Brown Estate Agents
Disclaimer Property descriptions and related information displayed on this page are marketing materials provided by John Brown Estate Agents. estateagents365.uk does not warrant or accept any responsibility for the accuracy or completeness of the property descriptions or related information provided here and they do not constitute property particulars. Please contact John Brown Estate Agents for full details and further information.


