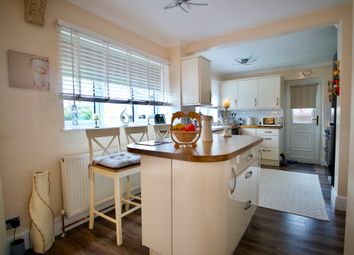Semi-detached house for sale in Corsham SN13, 3 Bedroom
Quick Summary
- Property Type:
- Semi-detached house
- Status:
- For sale
- Price
- £ 310,000
- Beds:
- 3
- Baths:
- 1
- Recepts:
- 2
- County
- Wiltshire
- Town
- Corsham
- Outcode
- SN13
- Location
- Elm Grove, Corsham SN13
- Marketed By:
- Complete Estate Agents
- Posted
- 2024-04-02
- SN13 Rating:
- More Info?
- Please contact Complete Estate Agents on 01249 799989 or Request Details
Property Description
Due to the covid-19 restrictions, Complete will be following the guidelines as set out by the Prime Minister and will no longer be attending viewings until the restrictions are lifted. However, we do have a full walk through video of this property. Please contact us if you are interested in seeing this.
A virtual tour is available here: Please copy and paste this link into your browser.
Elm Grove is a popular and small residential cul-de-sac placed well for all of Corsham’s delights. Located within walking distance to the historic high street, schools, doctors/dentists and Springfield Leisure Centre and a delightful choice of restaurants and independent shops that are just a few minutes’ walk away. Bath and Chippenham are also within easy reach as is J17 of the M4 with its links to Bristol, Wales, Swindon and London.
This is a deceptively spacious family home, well presented with recent improvements that include, flooring and a stunning open plan Kitchen, Breakfast and Dining Room. Additionally, the driveway has also been re-laid. Moreover, there is further potential for an extension over the garage (subject to the usual planning consents).
Entry into this lovely home is via the front door which opens onto a handy porch with a second door accessing the Reception Hallway.
From here you will see a Cloakroom to your right and stairs that lead to the first floor.
The Sitting Room is a comfortable size with an attractive (newly fitted) fireplace forming an eye-catching central feature. There are bi-folding double doors that open to the main “hub of the home”!
The Kitchen/Breakfast and Dining Areas are stunning by design and offer ideal space for a growing family or anyone who likes to entertain family and friends. The Kitchen has been re-fitted and includes a range of wall and base units with space for a washing machine, tall fridge/freezer and a 5-ring electric range (included). There is a separate island giving further storage options with a breakfast bar to the side. Built in cupboards give supplementary storage and there is plenty of space for a Dining Table which could easily be used as “snug area” if so desired. There is a door leading to the side passage and double doors that access the Conservatory.
The Conservatory has windows to the rear and side aspects with double doors that open onto the patio area.
The first floor has Three Bedrooms with two of which being double in size (with built in wardrobes) and a white suite, modern styled Family Bathroom. The Bathroom suite consists of a panelled bath with a separate shower system over, a wash hand basin and a W/C.
Externally, the Rear Garden is mainly laid with lawn and has a block paved patio area as well as a paved seating area. There is also a side passage with a pedestrian gate. The front garden has been improved with a full width block paved driveway that now provides Off Road Parking for numerous cars that gives access to the Garage. The Garage has an electric roll-up door with a pedestrian door opening to the side passage.
All in all, this is a very well-presented family home that has seen a generous investment by the current owners which is evident by the recent improvements made. Placed in a small and quiet residential Cul-De-Sac with the best of Corsham’s amenities being just a short stroll away.
To fully appreciate this home, an internal viewing is highly recommended. If you have any queries or wish to view this home, we’d love to hear from you.
Property Location
Marketed by Complete Estate Agents
Disclaimer Property descriptions and related information displayed on this page are marketing materials provided by Complete Estate Agents. estateagents365.uk does not warrant or accept any responsibility for the accuracy or completeness of the property descriptions or related information provided here and they do not constitute property particulars. Please contact Complete Estate Agents for full details and further information.


