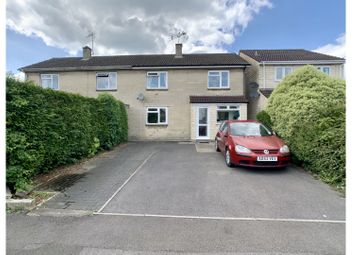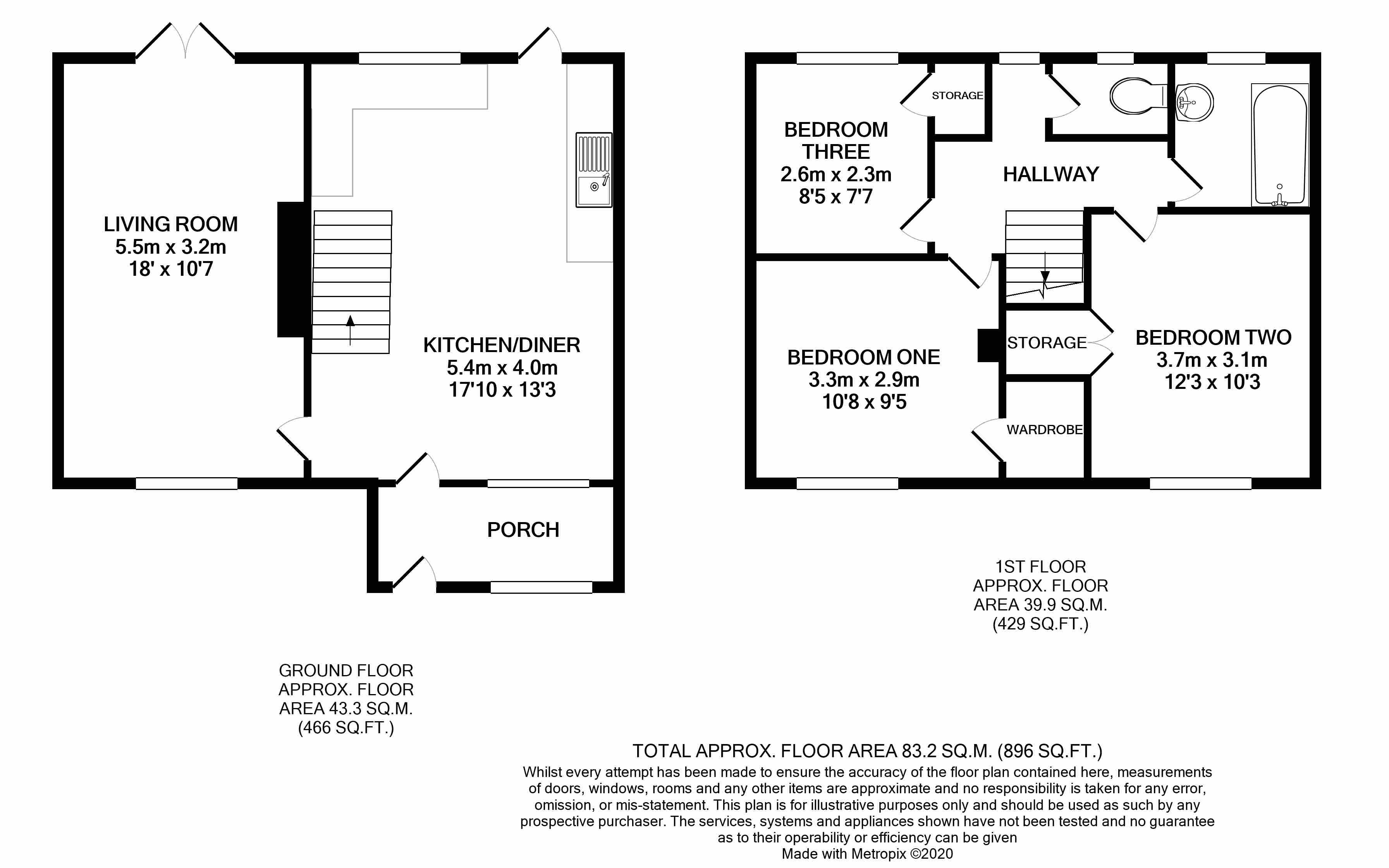Semi-detached house for sale in Corsham SN13, 3 Bedroom
Quick Summary
- Property Type:
- Semi-detached house
- Status:
- For sale
- Price
- £ 230,000
- Beds:
- 3
- Baths:
- 1
- Recepts:
- 2
- County
- Wiltshire
- Town
- Corsham
- Outcode
- SN13
- Location
- Charles Street, Corsham SN13
- Marketed By:
- Purplebricks, Head Office
- Posted
- 2024-04-02
- SN13 Rating:
- More Info?
- Please contact Purplebricks, Head Office on 024 7511 8874 or Request Details
Property Description
A well presented 1950's style semi detached property set in a quiet residential area. The accommodation to the ground floor includes an extended external entrance porch, kitchen diner and lounge. To the first floor can be found three bedrooms, bathroom and separate cloakroom. Further benefits to the property include gas central heating, double glazing, well proportioned rear garden, off road parking for at least 2 cars to the front..
Location
Corsham is an attractive historic medieval town just 8 miles North East of the Georgian City of Bath. The town centre has a wealth of beautiful and historic buildings dating from the 16th Century and provides a variety of shopping facilities, primary and secondary schools, doctors, dentist, library, and a variety of public houses. Corsham is well placed for access to the M4 motorway network J 17 & 18 and within easy commuting distance of Bath, Bristol and Swindon. Railway services are available at Bath and Chippenham providing services to London Paddington.
Entrance Porch
Double glazed obscure door to the front, window to the front and further, internal light, vent for tumble dryer, space for washing machine, door to;
Kitchen/Dining Room
Window and door to the front, laid to laminate flooring, stairs rising to the first floor landing, built in shelving into the recess, double radiator.
Double glazed window to the rear, double glazed door to the rear, fitted with a range of birch effect wall and base mounted units including feature glass display cabinet, rolled edge worksurfaces, stainless steel sink unit and drainer with mixer taps, tiled splashbacks, built in gas hob with separate chrome fan assisted double electric oven with extractor hood over, plumbing for dishwasher, ceramic floor tiles, wall mounted combination boiler (serviced yearly), understairs storage cupboard, telephone point.
Living Room
Double glazed window to the front and double glazed French doors to the rear leading to the patio, coving, TV point, radiator.
Landing
Double glazed window to the rear, radiator, smoke alarm, loft access, wood flooring, doors to all rooms.
Bedroom One
Double glazed window to the front, spot lights, double radiator, Built-in wardrobe, coved ceiling, wood flooring.
Bedroom Two
Double glazed window to the front, double radiator, cupboard with hanging rail and storage built over the stairwell.
Bedroom Three
Double glazed window to the rear, wood flooring, radiator and built in cupboard with shelves.
Bathroom
Obscure double glazed window to the rear, white suite comprising panelled bath with mixer taps and shower attachment, pedestal wash hand basin with tiled splashback surrounds, double radiator, ceramic tiled flooring.
Cloak Room
Obscure double glazed window to the rear, white suite comprising low level WC.
Garden
Enclosed by fencing with large patio area and good size lawn with vegetable allotments, side gate providing access to the front of the property, outside tap, outside light, and planted with a further range of established bushes and shrubs, large shed to the rear.
Parking
Open plan front driveway, partially block paved with parking for two cars, established bushes and shrubs to the sides, access to the rear garden along a side path.
Property Location
Marketed by Purplebricks, Head Office
Disclaimer Property descriptions and related information displayed on this page are marketing materials provided by Purplebricks, Head Office. estateagents365.uk does not warrant or accept any responsibility for the accuracy or completeness of the property descriptions or related information provided here and they do not constitute property particulars. Please contact Purplebricks, Head Office for full details and further information.


