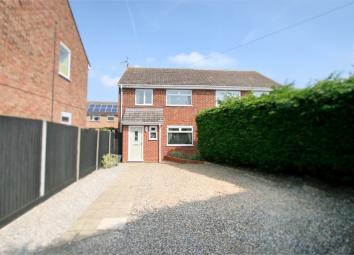Semi-detached house for sale in Colchester CO5, 3 Bedroom
Quick Summary
- Property Type:
- Semi-detached house
- Status:
- For sale
- Price
- £ 275,000
- Beds:
- 3
- County
- Essex
- Town
- Colchester
- Outcode
- CO5
- Location
- Walnut Tree Way, Tiptree, Colchester, Essex CO5
- Marketed By:
- Hardy-King Estate Agents
- Posted
- 2024-04-02
- CO5 Rating:
- More Info?
- Please contact Hardy-King Estate Agents on 01376 816943 or Request Details
Property Description
Beautifully presented, semi-detached home, lounge dining room measures 26 x 11'3, kitchen, conservatory 16'7 x 11'1, WC, bathroom, three double bedrooms, driveway for five cars, walking distance to amenities and schooling, onward chain complete!
Main Description
This beautifully presented semi-detached home is walking distance from the village centre and schools. The finish internally is amazing, it is bright and modern. The lounge dining room is open plan leading to a stunning conservatory. It measures 16'7 x 11'1 and has a "Cosy Roof" with Velux window and French doors to the garden. The kitchen offers a range of units and an integrated stainless steel oven and hob. The first floor is home to a bathroom and three double bedrooms. This is an excellent home in great condition, it has a really good size driveway which is private and offers parking for four cars, not often found in this area.
Location
Walnut Tree Way is walking distance to the village centre which offers a selection of shops and amenities including Tesco, Asda and more local businesses. There are a number of schools in the area including Thurstable Sports College and a number of respected primary schools. Tiptree is a sought-after village being within easy reach of major road and rail links with nearby Kelvedon and Witham offering links to London Liverpool Street making Tiptree a desirable area for commuters or those who wish to enjoy the benefits of living its beautiful countryside.
Ground Floor
Entrance Porch
Entrance Door.
Hallway
Radiator and stairs to first floor.
WC
Opaque upvc window to side, toilet and wash hand basin.
Lounge and Dining Room
Upvc windows to front and two radiators.
Conseratory
Upvc windows to side and rear, French doors to rear, radiator and velux window.
Kitchen
Upvc window to rear, work tops with drawers and cupboards beneath, eye level units, integrated sink and drainer, integrated dishwasher, integrated oven, hob and extractor fan, space for appliances and under stairs cupboard.
First Floor
Landing
Upvc window to side, loft access and airing cupboard.
Bathroom
Opaque uovc window to rear, toilet, wash hand basin, bath with over-head shower and screen, heated towel rail, fully tiled walls and floor and ceiling spot lights.
Bedroom One
Upvc window to front, built in wardrobe and radiator.
Bedroom Two
Upvc window to rear, built in wardrobe and radiator.
Bedroom Three
Upvc window to front, over stairs cupboard and radiator.
Outside
Outside
Outside
Rear Garden
Patio, grass, side access and two sheds to remain.
Driveway
Shingled, parking for four cars.
Property Location
Marketed by Hardy-King Estate Agents
Disclaimer Property descriptions and related information displayed on this page are marketing materials provided by Hardy-King Estate Agents. estateagents365.uk does not warrant or accept any responsibility for the accuracy or completeness of the property descriptions or related information provided here and they do not constitute property particulars. Please contact Hardy-King Estate Agents for full details and further information.


