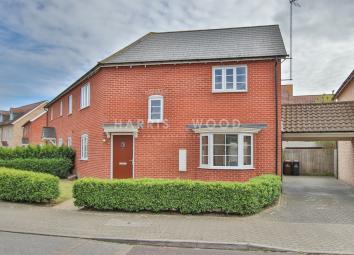Semi-detached house for sale in Colchester CO2, 3 Bedroom
Quick Summary
- Property Type:
- Semi-detached house
- Status:
- For sale
- Price
- £ 270,000
- Beds:
- 3
- County
- Essex
- Town
- Colchester
- Outcode
- CO2
- Location
- Travers Road, Colchester CO2
- Marketed By:
- Harris and Wood
- Posted
- 2024-04-01
- CO2 Rating:
- More Info?
- Please contact Harris and Wood on 01206 915665 or Request Details
Property Description
This well presented three bedroom, semi-detached house is situated close to the Town Centre, with easy access to local Schools and Essex Countryside. As you enter the property you are greeted by a spacious and modern kitchen/diner, the dual aspect lounge, with french doors to the rear garden. The first floor accommodates three double bedrooms, with the master boasting an ensuite and the family bathroom. The rear garden features a patio area with the remainder laid to lawn. Externally the property also benefits from a carport and driveway, providing space for two cars.
Entrance hall
Stairs to first floor, under stairs storage cupboard, doors to;
WC
Low- level WC, pedestal wash hand basin, double glazed window to rear, radiator,
Lounge
17' 8" x 9' 6" (5.38m x 2.90m) Double glazed bay window to front, double glazed French doors to rear, two radiators,
Kitchen/diner
15' 2" x 10' 4" (4.62m x 3.15m) Range of fitted base and eye level units, integrated double oven, hob, extractor fan, fridge/freezer, dishwasher and washer/dryer, double glazed windows to front and rear, double glazed door to rear, radiator,
Landing
Loft access, airing cupboard, doors to;
Master bedroom
11' 4" x 9' 7" (3.45m x 2.92m) Double glazed window to front, radiator, door to;
En-suite
Low-level WC, pedestal wash hand basin, shower cubicle, double glazed window to rear, radiator,
Bedroom two
15' 9" x 7' 2" (4.80m x 2.18m) Double glazed window to front, radiator
Bedroom three
12' 9" x 8' 6" (3.89m x 2.59m) Double glazed window to rear, radiator,
Family bathroom
6' 10" x 6' 7" (2.08m x 2.01m) Low-level WC, wash hand basin, panelled bath with shower over, chrome heated towel rail, double glazed window to rear
Rear garden
Enclosed by panel fencing, with block paved patio area with remainder laid to lawn, shed,
Front of the property
Carport providing off road parking for two vehicles
Agents notes
Annual Service Charge for £75 per annum
Property Location
Marketed by Harris and Wood
Disclaimer Property descriptions and related information displayed on this page are marketing materials provided by Harris and Wood. estateagents365.uk does not warrant or accept any responsibility for the accuracy or completeness of the property descriptions or related information provided here and they do not constitute property particulars. Please contact Harris and Wood for full details and further information.


