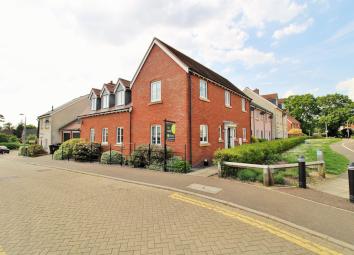Semi-detached house for sale in Colchester CO4, 4 Bedroom
Quick Summary
- Property Type:
- Semi-detached house
- Status:
- For sale
- Price
- £ 400,000
- Beds:
- 4
- County
- Essex
- Town
- Colchester
- Outcode
- CO4
- Location
- Shepherd Drive, Colchester CO4
- Marketed By:
- Michaels Property Consultants
- Posted
- 2024-04-01
- CO4 Rating:
- More Info?
- Please contact Michaels Property Consultants on 01206 684826 or Request Details
Property Description
An exceptional example of a four bedroom semi-detached family home, situated conveniently to the North of Colchester and within minutes of Colchester's North Station & Colchester General Hospital. Ideal for the expanding family, commuter and working professional, this homes offers an abundance of both living and bedroom space throughout.
The ground floor accommodation begins with a welcoming entrance hall, home to useful storage cupboards and a downstairs cloakroom. There is the advantage of two reception rooms, one which is currently utalised as a snug, whilst the other is a generous living room with dual aspect windows and french doors leading out on a private rear garden. The kitchen-diner features an array of built in appliances and the added benefit of a separate utility area. There is also a sizeable study. The first floor comprises of three double bedrooms, with the master and second bedroom both having the rare addition of en-suite bathrooms. The fourth room makes for a good size single bedroom or study. There is also a family bathroom suite.
The outdoor space comprises of a private rear garden with a raised decking area, ideal for a small seating area or outdoor dining table, with the remainder laid to lawn. There is a small section to the rear of the garden which is laid with bark chippings and features a small bench, providing an additional seating area. This property comes complete with a double garage, accessible from the rear garden. Within catchment for an array of good primary and secondary schooling and with every essential close by, we advise internal inspections to appreciate all this beautiful home has to offer.
Ground floor
entrance hall
UPVC entrance door to front aspect, UPVC window to rear aspect, stairs to first floor, under stairs storage cupboard, further doors to:
Downstairs cloakroom
UPVC window to front aspect, low level WC, pedestal wash hand basin, radiator
Kitchen-diner
13' 0" x 12' 8" (3.96m x 3.86m) UPVC window to front aspect and UPVC French doors to rear aspect (leading to rear garden), a variety of modern fitted base and eye level units with working surfaces over, integrated electric double oven, inset four ring gas hob with extractor over, integrated dishwasher and fridge/freezer, inset one and a half bowl sink unit with tap and drainer, radiator, arch way to:
Utility room
4' 11" x 4' 7" (1.50m x 1.40m) UPVC window to rear aspect, variety of modern fitted base and eye level units with working surface overs, integrated washing machine
Living room
17' 7" x 12' 7" (5.36m x 3.84m) UPVC windows to side aspect (dual aspect), UPVC French doors to side aspect (leading to rear garden), x2 radiators, variety of communication input/output
Dining room/snug
12' 10" x 9' 0" (3.91m x 2.74m) UPVC windows to front and side aspect, radiator, telephone point
Study
9' 0" x 7' 1" (2.74m x 2.16m) UPVC window to side aspect, radiator
First floor
landing
Two UPVC windows to side and rear aspect, loft access above, airing cupboard housing boiler, radiator, stairs to ground floor, further doors to:
Master bedroom
17' 7" x 12' 7" (5.36m x 3.84m) UPVC windows to side aspect, built in wardrobes, x2 radiators, further door to:
Ensuite bathroom (1)
UPVC window to side aspect, low level WC, pedestal wash hand basin, tiled shower cubicle, radiator
Bedroom two
10' 9" x 9' 1" (3.28m x 2.77m) UPVC window to rear aspect, radiator, further door to:
Ensuite bathroom (2)
UPVC window to front, low level WC, pedestal wash hand basin, tiles shower cubicle, radiator
Bedroom three
12' 10" x 9' 0" (3.91m x 2.74m) Two UPVC windows to front and side aspect, radiator
Bedroom four
9' 5" x 6' 9" (2.87m x 2.06m) UPVC window to front aspect, radiator
Family bathroom
UPVC window to side aspect, low level WC, pedestal wash hand basin, panel bath with shower attachment over, radiator
garden, outside, garage & parking
As previously mentioned, this property benefits from a private rear garden & is accessible from both the living room and kitchen diner, ideal for hosting. The garden commences with a raised decking area of which would be suitable for an outdoor seating area or small dining table, with the remainder laid to lawn. There is a small area to the rear of the garden which is laid with bark chippings and is home to a small garden bench, again providing additional seating. Access to the double garage can be found and the boundaries are formed by panel fencing.
Property Location
Marketed by Michaels Property Consultants
Disclaimer Property descriptions and related information displayed on this page are marketing materials provided by Michaels Property Consultants. estateagents365.uk does not warrant or accept any responsibility for the accuracy or completeness of the property descriptions or related information provided here and they do not constitute property particulars. Please contact Michaels Property Consultants for full details and further information.


