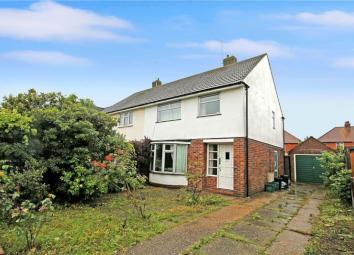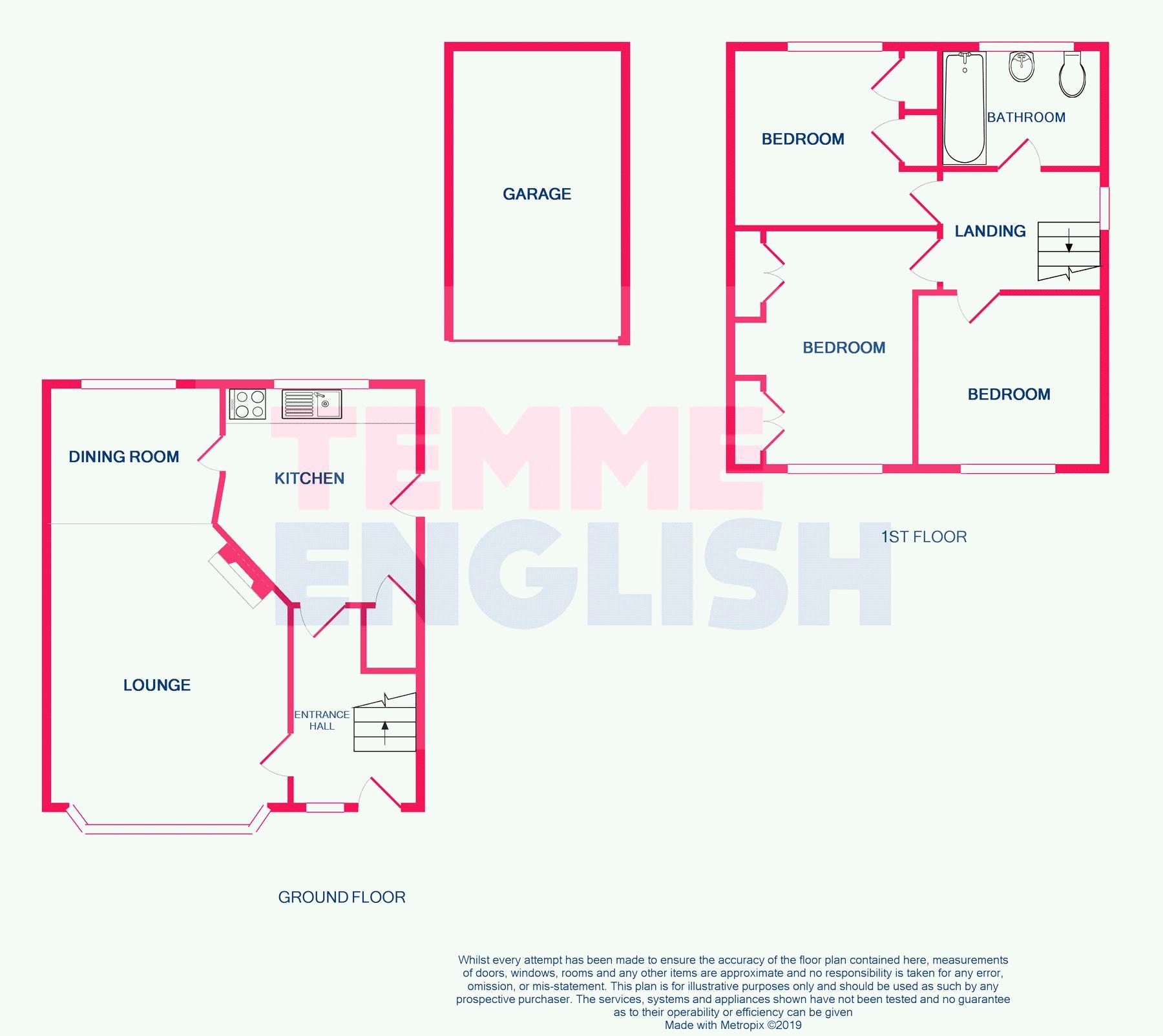Semi-detached house for sale in Colchester CO1, 3 Bedroom
Quick Summary
- Property Type:
- Semi-detached house
- Status:
- For sale
- Price
- £ 275,000
- Beds:
- 3
- Baths:
- 1
- Recepts:
- 2
- County
- Essex
- Town
- Colchester
- Outcode
- CO1
- Location
- Kings Meadow Road, Colchester CO1
- Marketed By:
- Temme English
- Posted
- 2024-04-01
- CO1 Rating:
- More Info?
- Please contact Temme English on 01206 915883 or Request Details
Property Description
This three-bedroom semi-detached house is wonderfully located on quiet road just stones throw away from Castle Park, North Station and Colchester Town Centre. Internally the accommodation offers a large lounge/diner, fitted kitchen, three good sized bedrooms and family bathroom. Externally offers a well-kept rear garden, garage and driveway. The property does require modernisation but offers scope to make a fantastic family home!
Entrance Hall
Double glazed window to front, stairs to first floor, doors to;
Lounge (15' 0'' x 13' 0'' (4.56m x 3.95m) Max)
Double glazed bay window to front aspect, gas fire place, opening into
Dining Area (8' 10'' x 7' 6'' (2.69m x 2.29m))
Double glazed window to rear aspect, radiator, door to;
Kitchen (10' 5'' x 9' 0'' (3.18m x 2.74m))
Fitted with base level units with roll top work surfaces over, inset stainless steel sink and drainer unit with mixer tap, space for appliances, wall mounted ideal combination boiler, storage cupboard, double glazed window to rear aspect, side door to drive and garden.
Landing
Double glazed window to side, doors to;
Bedroom One (12' 10'' x 9' 9'' (3.90m x 2.98m))
Fitted wardrobes, radiator, double glazed window to front.
Bedroom Two (10' 5'' x 9' 1'' (3.18m x 2.78m))
Two fitted storage cupboards, radiator, double glazed window to rear
Bedroom Three (8' 11'' x 8' 8'' (2.72m x 2.63m))
Radiator, double glazed window to front
Family Bathroom
Panel enclosed bath with shower attachment, low level WC, pedestal style hand wash basin, part tiled walls, radiator, double glazed window to rear.
Outisde
To the rear of the property is a garden commencing with a small patio area and the rest being mainly laid to lawn, surrounded by wooden fence panelling.
Access to the side leads to a driveway and single garage with up and over door.
Garage
Property Location
Marketed by Temme English
Disclaimer Property descriptions and related information displayed on this page are marketing materials provided by Temme English. estateagents365.uk does not warrant or accept any responsibility for the accuracy or completeness of the property descriptions or related information provided here and they do not constitute property particulars. Please contact Temme English for full details and further information.


