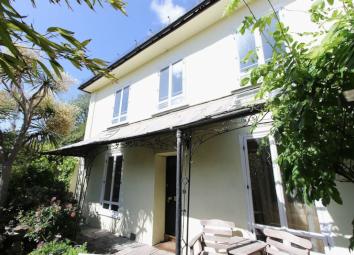Semi-detached house for sale in Clevedon BS21, 4 Bedroom
Quick Summary
- Property Type:
- Semi-detached house
- Status:
- For sale
- Price
- £ 595,000
- Beds:
- 4
- Baths:
- 2
- Recepts:
- 2
- County
- North Somerset
- Town
- Clevedon
- Outcode
- BS21
- Location
- Hill Road, Clevedon BS21
- Marketed By:
- Steven Smith Town & Country Estate Agents
- Posted
- 2024-04-01
- BS21 Rating:
- More Info?
- Please contact Steven Smith Town & Country Estate Agents on 01275 338333 or Request Details
Property Description
71 Hill Road, Clevedon is a hidden gem and is located on Clevedon's Hill Road with its impressive boutiques and fine dining. The house is grade II listed and built in the Regency period offering so much charm and class. There are four bedrooms and two reception rooms with many original features still in place. The house is elevated with impressive terraced gardens and beautiful stone walls. It has been cleverly planted by the current owners. These gardens also offer breathtaking views over Clevedon in a southerly direction and the Bristol Channel towards the Welsh coastline.
Accommodation (All Measurements Approximate)
Ground floor
Front door opens to porch, tiled floor, door opens to:
Hallway
Exposed floorboards and flagstone floors, stairs to first floor.
Sitting Room (14' 9'' x 13' 3'' (4.49m x 4.04m))
A beautiful room with a fabulous marble fireplace taking centre stage. Windows opening to the front with working shutters. Exposed floorboards.
Kitchen/Breakfast Room (12' 2'' x 10' 3'' (3.71m x 3.12m))
A beautiful kitchen with a double ceramic Belfast sink with mixer tap with wooden work surfaces and drawer storage. Lacanche Range cooker. Flagstone floors, window to side, Victorian range retained as a period feature, understairs cupboard.
Pantry (11' 7'' x 6' 3'' (3.53m x 1.90m))
Measurements include a utility cupboard with plumbing for washing machine. Flagstone floors, spotlights, fitted cupboard. From the pantry two steps rise to the:
Cloakroom
With WC, washhand basin, tiled floor, skylight, built in cupboard, vaulted brick ceiling.
Dining Room (14' 10'' x 11' 6'' (4.52m x 3.50m))
A lovely room with an open fireplace. Window with shutters to front, exposed floorboards.
Rear Passage/Potential Home Gym Etc (9' 5'' x 6' 6'' (2.87m x 1.98m))
Spotlights, tiled floor. Door to rear porch with flagstone floors, access to the Vaillant boiler and door to side.
First Floor
Landing. Skylight and access to all of the following accommodation:
Bedroom 1 (16'11" max 12'6" min x 14'11" (5.15m max 3.81m min x 4.54m))
Measurements include a built in wardrobe. Beautiful fireplace, exposed floorboards and two windows with louvred shutters to front.
Bedroom 2 (15' 0'' x 11' 4'' (4.57m x 3.45m))
Beautiful fireplace, window with louvred shutters to front. Measurements exclude a built in wardrobe.
Bedroom 3 (11' 7'' x 9' 5'' (3.53m x 2.87m))
Exposed floorboards, window to side.
Bedroom 4 (9'4" x 8'4" max 6'4" min (2.84m x 2.54m max 1.93m min))
Exposed floorboards, skylight.
Shower Room 1
Beautifully fitted with a suite of WC, washhand basin, king size shower cubicle with Hans Grohe mains shower, partially tiled walls, vinyl tiled floor, chrome ladder radiator, skylight, extractor fan.
Shower Room 2
Beautifully fitted with a suite of wall mounted WC with concealed cistern, contemporary washhand basin, corner shower cubicle with electric Mira shower, partially tiled walls, exposed floorboards, skylight, opaque glass window to side, chrome ladder radiator.
Outside
Front Garden. Access to the property from Hill Road is via steps and a cobbled path that winds its way through a mature garden and leads to an original wrought-iron veranda at the front of the house and the front door. There is a flagstone patio to the front which is an ideal place to enjoy morning coffee etc. To the side of the property a gate leads to three stone-built sheds. There is also access to the rear door of the house. Outside water tap. A second wrought iron gate opens to:
Rear Garden
Steps rise to a cobbled pathway and then further steps lead through a fabulous terraced garden, again planted with a beautiful array of established shrubs, trees and perennials. The terraces provide seating areas and panoramic views across Clevedon and the Bristol Channel.
Health And Safety Statement
We would like to bring to your attention the potential risks of viewing a property that you do not know. Please take care as we cannot be responsible for accidents that take place during a viewing.
Please be careful on all external steps as could be slippery when wet.
Property Location
Marketed by Steven Smith Town & Country Estate Agents
Disclaimer Property descriptions and related information displayed on this page are marketing materials provided by Steven Smith Town & Country Estate Agents. estateagents365.uk does not warrant or accept any responsibility for the accuracy or completeness of the property descriptions or related information provided here and they do not constitute property particulars. Please contact Steven Smith Town & Country Estate Agents for full details and further information.


