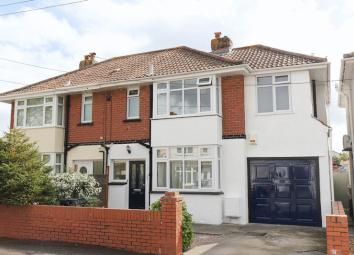Semi-detached house for sale in Clevedon BS21, 4 Bedroom
Quick Summary
- Property Type:
- Semi-detached house
- Status:
- For sale
- Price
- £ 410,000
- Beds:
- 4
- County
- North Somerset
- Town
- Clevedon
- Outcode
- BS21
- Location
- Halswell Road, Clevedon BS21
- Marketed By:
- Steven Smith Town & Country Estate Agents
- Posted
- 2024-04-01
- BS21 Rating:
- More Info?
- Please contact Steven Smith Town & Country Estate Agents on 01275 338333 or Request Details
Property Description
The perfect family home. This cleverly extended four bedroom house is situated in a sought after cul de sac and is close to Clevedon's amenities. The downstairs space has a great open feeling and connects beautifully with the amazing rear garden. This is a house for the growing family and must be viewed to fully appreciate all it has to offer.
Accommodation (All Measurements Approximate)
Ground floor
Front door opens to hall, stairs to first floor, wood effect flooring.
Sitting Room (12' 4'' into bay x 10' 10'' (3.76m into bay x 3.30m))
Bay window looking out onto Halswell Road, pretty fireplace.
Dining Area (15' 6'' x 9' 5'' (4.72m x 2.87m))
A great entertaining space, understairs cupboard, built in bookshelving. Wood effect flooring flows through into:
Snug Area (9' 1'' x 7' 4'' (2.77m x 2.23m))
A great addition to the property with french doors connecting the space beautifully with the stunning rear garden.
Kitchen (15' 7'' x 6' 7'' (4.75m x 2.01m))
Fitted with a range of wall and base units with working surfaces, stainless steel sink, plumbing for washing machine and dishwasher, gas cooker point with concealed extractor hood. Tiled splashbacks, tiled effect floor, two windows to rear and door opening to the rear garden. Door opens to:
Garage (20' 2'' x 7' 9'' (6.14m x 2.36m))
Power and light, space for further refrigeration.
First Floor
Landing. Access to loft space.
Bedroom 1 (12' 11'' x 11' 1'' into bay (3.93m x 3.38m into bay))
A lovely master bedroom with a bay window looking out onto Halswell Road. Measurements include built in wardrobes and a chest of drawers.
En-Suite Bathroom
White suite of WC, washhand basin, bath, partially tiled walls, obscure window, spotlights.
Bedroom 2 (11' 10'' x 7' 8'' (3.60m x 2.34m))
Measurements include built in wardrobes. Window overlooking the rear garden.
Bedroom 3 (8' 6'' x 6' 8'' (2.59m x 2.03m))
Window overlooking the rear garden.
Bedroom 4 (8' 0'' x 6' 7'' (2.44m x 2.01m))
Measurements include the airing cupboard housing the hot water cylinder. Window overlooking the rear garden.
Shower Room
Beautifully fitted with a three piece suite of WC with concealed cistern, washhand basin set into vanity unit with storage below. Corner shower cubicle with mains shower. Partially tiled walls, tiled floor, obscure window, extractor fan, chrome ladder radiator.
Outside
From Halswell Road a driveway provides off road parking and leads to the garage. The front garden has been laid to stone shingle with a small array of established shrubs to borders.
The Rear Garden
Are a real gem and have been much loved by the present owners. Access can be gained via the snug room or the kitchen. There is a crazy stone patio approaching a circular lawn and then a second lawn area. The borders are stocked with beautiful small trees and shrubs. At the rear of the garden there is a raised deck with pergola. Access to a garden shed and a greenhouse. The gardens are predominantly fenced with some solid walling as well.
Health And Safety Statement
We would like to bring to your attention the potential risks of viewing a property that you do not know. Please take care as we cannot be responsible for accidents that take place during a viewing.
Property Location
Marketed by Steven Smith Town & Country Estate Agents
Disclaimer Property descriptions and related information displayed on this page are marketing materials provided by Steven Smith Town & Country Estate Agents. estateagents365.uk does not warrant or accept any responsibility for the accuracy or completeness of the property descriptions or related information provided here and they do not constitute property particulars. Please contact Steven Smith Town & Country Estate Agents for full details and further information.

