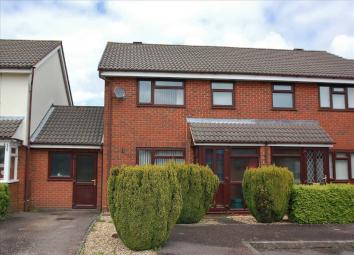Semi-detached house for sale in Cinderford GL14, 4 Bedroom
Quick Summary
- Property Type:
- Semi-detached house
- Status:
- For sale
- Price
- £ 245,000
- Beds:
- 4
- Baths:
- 1
- Recepts:
- 2
- County
- Gloucestershire
- Town
- Cinderford
- Outcode
- GL14
- Location
- The Oak Field, Cinderford GL14
- Marketed By:
- Pilkington & White Estate Agents Ltd
- Posted
- 2024-04-01
- GL14 Rating:
- More Info?
- Please contact Pilkington & White Estate Agents Ltd on 01594 447003 or Request Details
Property Description
An immaculately presented four bedroom semi-detached house within walking distance to local amenities and benefiting from enclosed rear garden, gas central heating, conservatory, double glazing and off road parking.
Entrance Hall
Via UPVC obscure panel double glazed door, radiator, door to Lounge, door to:
Cloakroom
Low level w.C., wall mounted wash hand basin, tiled splashback, radiator, opaque window
Lounge (4.37m (14'4") x 2.59m (8'6")X5.00m (16'5") x 2.92m)
Being L Shaped, Double glazed window to front aspect, gas wall heater, t.V. Point, radiator, stairs to first floor
Kitchen/Diner
Kitchen area 3.10m (10'2") x 1.83m (6'0")
Having a range of eye and base level units, working surfaces, stainless steel sink and drainer, tiled splashbacks, electric oven with gas hob and extractor over, wall mounted boiler, plumbing for washing machine, space for fridge/freezer, Double glazed window to rear, archway to:
Dining area 3.30m (10'10") x 2.59m (8'6")
Sliding double glazed patio doors to garden, radiator, t.V. Point, telephone point.
Bedroom 4/Reception 2 (3.63m (11'11") x 2.57m (8'5"))
2 x Velux Windows, glazed door to conservatory, power points, radiator, spot lights, loft hatch.
First Floor Landing
Airing cupboard housing hot water cylinder, Access to loft space, door to:
Bedroom One (3.84m (12'7") x 2.95m (9'8"))
Double glazed window to front aspect, fitted wardrobe, t.V. Point, radiator.
Bedroom Two (3.05m (10'0") x 3.00m (9'10"))
Double glazed window to rear aspect, fitted wardrobe, radiator.
Bedroom Three (2.39m (7'10") x 1.98m (6'6"))
Double glazed window to front aspect, radiator
Bathroom
Comprising panelled bath with shower over, tiled surround, shower screen, pedestal wash hand basin, low level w.C., radiator.
Conservatory (4.29m (14'1") x 3.96m (13'0"))
L-Shaped 14'11" reducing to 5'9" x 13'00" reducing to 7'9". Dwarf wall construction with UPVC double glazed conservatory with polycarbonate roof, double patio doors leading to garden, light fittings, power points, radiator, utility area with work top and space and power for tumble drier and space and plumbing for washing machine.
Outside
To the front of the property there is a driveway giving Off Road Parking for 3 vehicles.
Gardens
To the front there is a gravelled area with herbaceous shrubs, lawn area. To the rear there is a patio area, lawn area with flower borders and shrubs, outside lighting.
Services
All main services are connected to the property - this to be verified by purchasers Solicitors. Please note no services or appliances have been checked by this office.
Viewings
Strictly via the owners sole selling agent Pilkington & White Estate Agents.
Directions
From Cinderford Town Centre proceed up the High Street over the mini roundabout into Belle Vue Road, follow the road to the crossroads turning left into Littledean Hill Road, follow the for along turning left into The Oakfield.
Property Location
Marketed by Pilkington & White Estate Agents Ltd
Disclaimer Property descriptions and related information displayed on this page are marketing materials provided by Pilkington & White Estate Agents Ltd. estateagents365.uk does not warrant or accept any responsibility for the accuracy or completeness of the property descriptions or related information provided here and they do not constitute property particulars. Please contact Pilkington & White Estate Agents Ltd for full details and further information.

