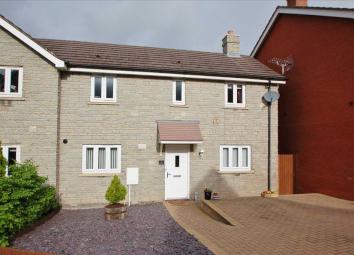Semi-detached house for sale in Cinderford GL14, 3 Bedroom
Quick Summary
- Property Type:
- Semi-detached house
- Status:
- For sale
- Price
- £ 230,000
- Beds:
- 3
- Baths:
- 2
- Recepts:
- 2
- County
- Gloucestershire
- Town
- Cinderford
- Outcode
- GL14
- Location
- Wellington Grove, Cinderford GL14
- Marketed By:
- Pilkington & White Estate Agents Ltd
- Posted
- 2024-04-01
- GL14 Rating:
- More Info?
- Please contact Pilkington & White Estate Agents Ltd on 01594 447003 or Request Details
Property Description
Three bedroom semi-detached property with pleasant enclosed garden, conservatory, off road parking and en-bloc garage.
An immaculately presented three bedroom semi-detached property built in 2013 and benefiting from conservatory, enclosed rear garden, gas central heating system, double glazing, off road parking and garage.
The accommodation comprises to the ground floor entrance hall with cloakroom, dual aspect lounge with French doors to the garden, dual aspect kitchen dining room incorporating a range of fitted units and integrated electric oven along with French doors leading to conservatory and from conservatory out to the garden. To the first floor is a master bedroom with fitted wardrobes and en-suite, two further bedrooms and a main bathroom. The property further benefits from pleasant woodland views to the rear aspect.
Cloakroom
Two piece suite comprising of low level wc, pedestal wash hand basin, tiled splashback, tiled flooring, extractor fan, single radiator
Lounge (4.62m (15'2") x 3.23m (10'7"))
French doors leading to patio area, radiator, light fittings, power points, tv point, window to front elevation.
Kitchen/Diner (4.65m (15'3") x 2.54m (8'4"))
Fitted kitchen to include, stainless steel sink unit with drainer board and mixer tap over, range of wall and base units, rolled edge worktops, built in electric oven, four ring gas hob, extractor hood above, cupboard housing gas fired central heating boiler, space for washing machine, space for fridge freezer, single radiator, window to front elevation. French doors to;
Conservatory
Partially glazed construction, light fittings, french doors opening to patio area.
First Floor Landing
Access to loft space, access to airing cupboard with shelving.
Master Bedroom (3.35m (11'0") x 2.74m (9'0"))
Built in wardrobe with sliding doors, radiator, window to rear elevation. Door to;
En-Suite
Three piece suite comprising of low level wc, pedestal wash hand basin, shower cubicle, tiled splashback, single radiator, frosted window to front elevation.
Bedroom Two (3.20m (10'6") x 2.08m (6'10"))
Window to front elevation, light fitting, power points, radiator.
Bedroom Three (3.20m (10'6") x 2.08m (6'10"))
Window to rear elevation, light fitting, power points, radiator.
Family Bathroom
Three piece suite comprising of low level wc, pedestal wash hand basin, panelled bath with tiled splashback, extractor fan, single radiator, frosted window to front elevation.
Outside
The front of the property has a gravelled garden with pathway to the entrance door with block-paved driveway with off road parking for two vehicles . To the rear the garden a patio area with artificial grass lawn, shed and fenced boundaries. There is gated access to the rear leading to further off road parking and en-bloc garage. From the garden there are pleasant woodland views.
En-Bloc Garage
Up and over door with off road parking space to front.
Agents Note
We are advised the garage is leasehold to be verified through your solicitor.
Services
All mains services are connected to the property.
This is to be verified by the purchaser's solicitors. Please note that no appliances have been checked by this office.
Viewings
Strictly by appointment only with the owner's sole agents
pilkington & white ltd.
Property Location
Marketed by Pilkington & White Estate Agents Ltd
Disclaimer Property descriptions and related information displayed on this page are marketing materials provided by Pilkington & White Estate Agents Ltd. estateagents365.uk does not warrant or accept any responsibility for the accuracy or completeness of the property descriptions or related information provided here and they do not constitute property particulars. Please contact Pilkington & White Estate Agents Ltd for full details and further information.


