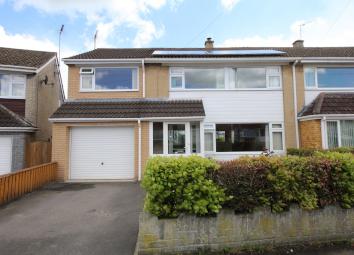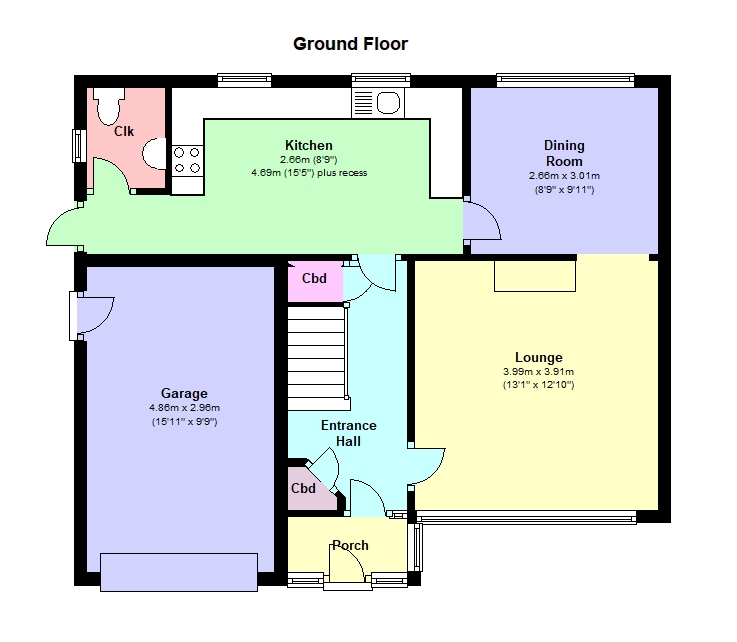Semi-detached house for sale in Chippenham SN15, 4 Bedroom
Quick Summary
- Property Type:
- Semi-detached house
- Status:
- For sale
- Price
- £ 320,000
- Beds:
- 4
- Baths:
- 2
- County
- Wiltshire
- Town
- Chippenham
- Outcode
- SN15
- Location
- Hardens Mead, Chippenham SN15
- Marketed By:
- Michael Antony Independent Estate Agents
- Posted
- 2019-05-04
- SN15 Rating:
- More Info?
- Please contact Michael Antony Independent Estate Agents on 01249 584026 or Request Details
Property Description
Porch Upvc panelled front door with sidelight windows into porch. Frosted glass panelled door into entrance hall.
Entrance hall Doors to Lounge and Kitchen, storage cupboard with mirrored door, stairs to first floor, understairs storage cupboards, `carpeted flooring.
Lounge 13' 1" x 12' 10" (3.99m x 3.91m) Wide Upvc double glazed window to front aspect, feature fireplace with multi-fuel burner, entrance into dining room, wood laminate flooring.
Dining room 8' 9" x 9' 11" (2.67m x 3.02m) Wide Upvc double glazed window to rear aspect, door to kitchen, wood laminate flooring.
Kitchen 15' 5" x 8' 9" (4.7m x 2.67m) Two Upvc double glazed windows to rear aspect, LED downlighters, range of matching wall and base units with contrasting worktops, integrated electric double oven with gas hob and extractor hood, stainless steel double sink and draining board, doors leading to downstairs cloakroom and garden. Porcelain tiled flooring.
Downstairs cloakroom Frosted Upvc double glazed window to side aspect, modern toilet and basin. Gas boiler supplying central heating and hot water.
Garage 15' 11" x 9' 9" (4.85m x 2.97m) Enlarged integral garage with up and over door, personal door to side of property.
Landing Doors to all four bedrooms and family bathroom.
Master bedroom 12' 11" x 10' 9" (3.94m x 3.28m) Wide Upvc double glazed window to rear, built in wardrobes, door to en-suite, carpeted flooring, stunning views.
En-suiite wet room Upvc double glazed window to rear, low level WC. Pedestal wash hand basin, custom built shower, fully tiled walls and non-slip tiled flooring
bedroom 2 12' 11" x 9' 5" (3.94m x 2.87m) Upvc double glazed window to front aspect, carpeted flooring.
Bedroom 3 11' 8" x 8' 10" (3.56m x 2.69m) Upvc double glazed window to front, fitted wardrobes, carpeted flooring.
Bedroom 4 / study 10' 7" x 8' 8" (3.23m x 2.64m) Upvc double glazed window to front, carpeted flooring.
Front garden Driveway leading to garage, gravelled area with shrubs, stone wall and hedge to front, .
Rear garden Stunning garden with paved patio seating area and decked seating area, greenhouse, large lawned area with various shrubs and flower borders, vegetable garden. The garden backs on to beautiful views over open countryside.
Solar panels The property has solar panels on the roof, which are owned outright, that generated over £1,500 for the vendor in the twelve months to February 2019. The remaining 16 years Feed in Tariff income, and the ability to use the free electricity as it is generated, will be sold with the property.
Council Tax Band: C
Property Location
Marketed by Michael Antony Independent Estate Agents
Disclaimer Property descriptions and related information displayed on this page are marketing materials provided by Michael Antony Independent Estate Agents. estateagents365.uk does not warrant or accept any responsibility for the accuracy or completeness of the property descriptions or related information provided here and they do not constitute property particulars. Please contact Michael Antony Independent Estate Agents for full details and further information.



