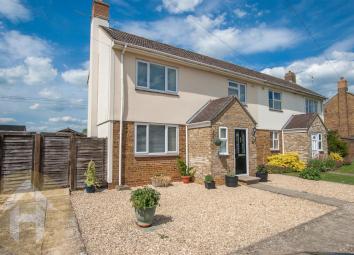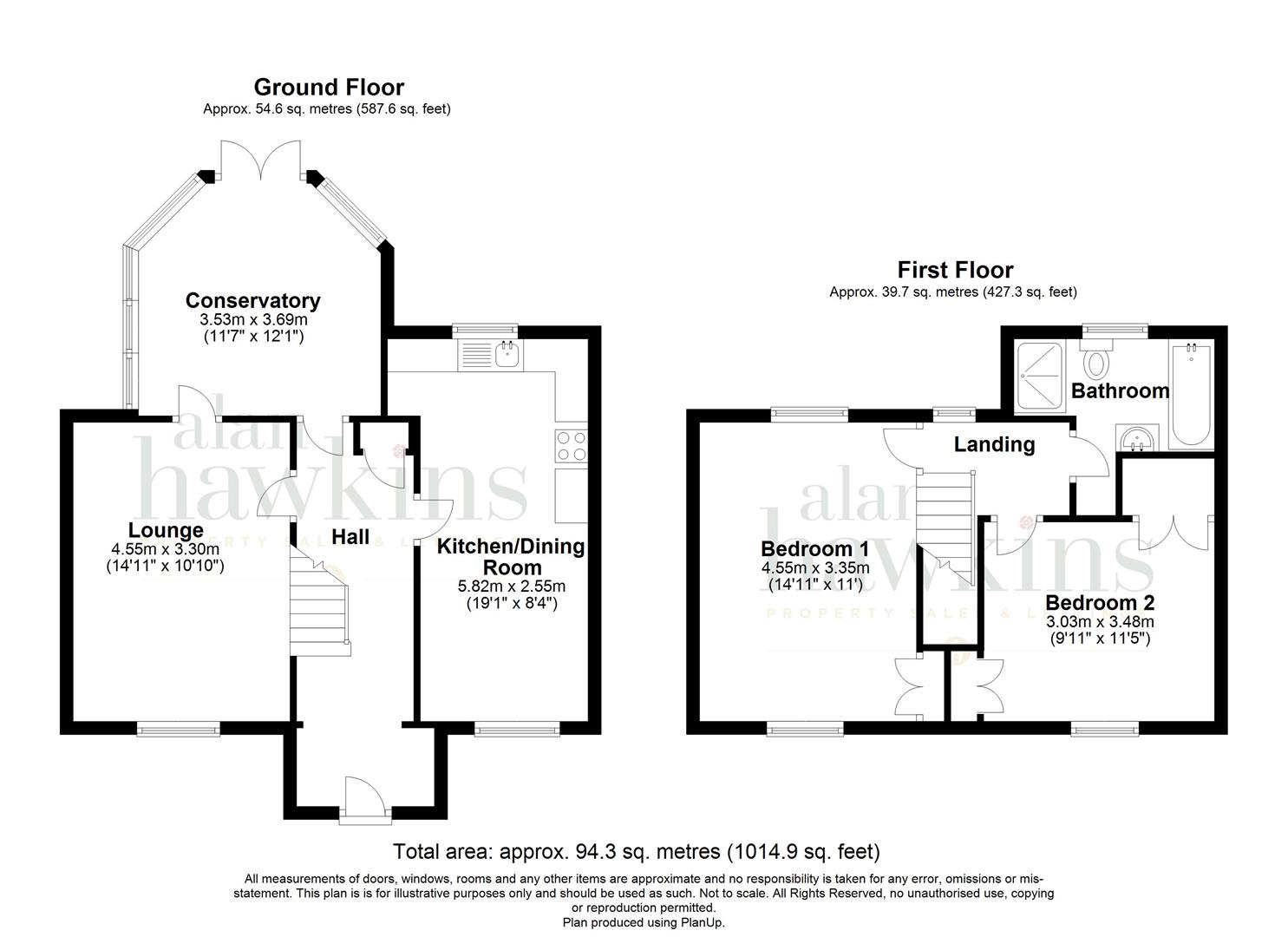Semi-detached house for sale in Chippenham SN15, 2 Bedroom
Quick Summary
- Property Type:
- Semi-detached house
- Status:
- For sale
- Price
- £ 227,500
- Beds:
- 2
- Baths:
- 1
- Recepts:
- 2
- County
- Wiltshire
- Town
- Chippenham
- Outcode
- SN15
- Location
- Lancaster Square, Lyneham, Chippenham SN15
- Marketed By:
- Alan Hawkins Estate Agents
- Posted
- 2024-04-28
- SN15 Rating:
- More Info?
- Please contact Alan Hawkins Estate Agents on 01793 937570 or Request Details
Property Description
A fine example of a two double bedroom, double fronted semi-detached house situated in this ever popular residential location in the village of Lyneham, backing onto open farmland and benefiting from a quality conservatory. This well appointed property, with its entrance porch addition, offers delightful and spacious accommodation which comprises a hallway, dual aspect 19ft Kitchen/diner, lounge with a gas flame fire, a conservatory (added c2012), an impressive bath/shower room and two generous double bedrooms, both with built-in wardrobes. To the rear is a sunny garden with patio, garden laid to lawn and timber shed with a farmland back drop. Further attributes include gas radiator central heating, uPVC Double glazing and driveway parking for 2 vehicles. All-in-all, a property that is sure to please. Call Alan Hawkins Property Sales on .
Outside Front
Garden laid to lawn with gravelled. Two tarmac driveways. Front garden laid to gravel. Side gated access to the rear garden. Outside lighting. Cold water tap. Black composite partially glazed door to the:
Entrance Porch
Skimmed ceiling. UPVC double glazed window to the front elevation. Travertine flooring. Open plan into the:
Entrance Hallway
Laced textured ceiling. Three way pendant light. Single radiator. Travertine flooring. Under stair recess. Panelled door to a storage cupboard housing the electric consumer unit and meter. Carpeted staircase to the first floor landing. Panelled door to the:
Living Room (3.30m x 4.55m (10'10 x 14'11 ))
Textured coved ceiling. UPVC double glazed window to the front elevation. Pendant light. Telephone point. Recessed Gas flamed fire. Single french door to the rear conservatory. Television point. Single radiator.
From the entrance hall is a glazed panelled door to the:
Conservatory (3.71m x 3.53m max (12'2 x 11'7 max))
Brick based. UPVC framed and poly carbonate roof. Travertine flooring. Two double radiators. UPVC french doors to the rear garden. Sky light and fitted blinds. (Circa 6 years old).
From the entrance hall panelled door to the:
Kitchen/Diner (5.82m x 2.54m max (19'1 x 8'4 max))
Textured coved ceiling. Two four way pendant lights. Dual aspect with uPVC double glazed window to the front elevation. UPVC top hung double glazed window to the rear elevation. Light wood grain matching wall and base units under a contrasting roll top work surface. Inset ceramic sink with drainer to side. Double cupboard under. Further cupboards comprise one corner, two single cupboards. Space for free standing oven with electric point. Space for free standing fridge freezer. Wall units comprise six single units. Under surface appliance space with plumbing for dish washer. Under surface appliance space with plumbing for washing machine. Travertine flooring. Tiled surrounds. Double radiator.
Carpeted staircase to the:
First Floor Landing
UPVC double glazed window to the rear elevation. Skimmed ceiling. Pendant light. Loft hatch to the loft storage space. Double radiator. Panelled door to the:
Dual Aspect Bedroom One (4.55m x 3.35m (14'11 x 11))
UPVC double glazed window to the front. Double glazed window to the rear elevation with farmland views. Single radiator. Fitted carpet. Double doors to an over stair fitted wardrobe with hanging space and shelving.
Bedroom Two (3.02m x 3.48m (9'11 x 11'5))
Skimmed ceiling. Coving. Pendant light. UPVC double glazed window to the front elevation. Single radiator. Fitted carpet. Two double built in wardrobes with hanging space and shelving.
Family Bathroom (2.90m max x 2.64m max (9'6 max x 8'8 max))
Skimmed ceiling. Four recessed spotlights. UPVC double glazed obscure window to the rear elevation. Fully tiled surrounds. Double width shower cubicle with a plumbed shower. Vanity wash hand basin with fitted mirror over. WC with a concealed system. Panelled bath with shower mixer taps. Tiled flooring. Heated towel rail.
Rear
Low maintenance garden with a westerly aspect. Enclosed by low level 4ft panelled fencing. Side gated access. Timber garden shed. Large full width sun patio to the immediate rear. Garden laid to lawn. Well stocked flower boarder surrounds. Outside cold water tap.
Council Tax - Wiltshire Council
For information on tax banding and rates, please call Wiltshire Council, Monkton Park. Chippenham. Wiltshire. SN15 1ER. Tel:
Viewings
Viewing: By appointment through Alan Hawkins Property Sales. Tel:
Property Location
Marketed by Alan Hawkins Estate Agents
Disclaimer Property descriptions and related information displayed on this page are marketing materials provided by Alan Hawkins Estate Agents. estateagents365.uk does not warrant or accept any responsibility for the accuracy or completeness of the property descriptions or related information provided here and they do not constitute property particulars. Please contact Alan Hawkins Estate Agents for full details and further information.


