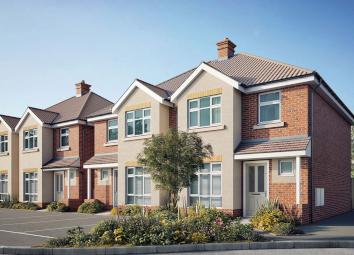Semi-detached house for sale in Chippenham SN14, 3 Bedroom
Quick Summary
- Property Type:
- Semi-detached house
- Status:
- For sale
- Price
- £ 145,995
- Beds:
- 3
- Recepts:
- 1
- County
- Wiltshire
- Town
- Chippenham
- Outcode
- SN14
- Location
- "The Chestnut" at Park Avenue, Chippenham SN14
- Marketed By:
- Linden Homes - The Park
- Posted
- 2019-03-28
- SN14 Rating:
- More Info?
- Please contact Linden Homes - The Park on 01245 845723 or Request Details
Property Description
A traditional 3 bedroom family home with a delightful living room/dining area, having glazed double doors to the rear garden. The Master bedroom includes en suite shower room. This property is available on Home Reach. Here you can buy from 50% -75% of a Linden Homes and pay a low monthly rent on the part you don’t buy.
You will be granted a 125-year lease, which means you will be able to live in your home as if you’ve bought it outright. You can also buy more of your home in the future (up to 100% ownership, this is known as staircasing).
You are eligible to purchase a Linden Homes Home Reach Property if:
- Your household income does not exceed £80,000
- You have a deposit (at least 5% of the share value)
- The property will be your principle home
- You pass a financial affordability assessment
For more information about Linden Homes and Home Reach partnership, please visit
Rooms
Ground Floor
- Living Room/Dining Area (5.10m x 4.94m 16'9" x 16'2")
- Kitchen (3.79m x 2.62m 12'5" x 8'7")
- Bedroom 1 (3.57m x 3.10m 11'9" x 10'2")
- Bedroom 2 (3.19m x 2.71m 10'6" x 8'11")
- Bedroom 2 (2.11m x 2.10m 6'11" x 6'11")
About The Park
Located close to the centre of Chippenham in a quiet residential area.
- Short walk to Chippenham mainline railway station
- Easy access to the M4 motorway
- Walking distance the town centre shops & leisure facilities
- Good schools nearby
Ask about our schemes to get you moving such as Part Exchange†, Assisted Move‡ or Help to Buy*.
All images show typical Linden Homes and are used for illustrative purposes only - images may include optional upgrades at additional cost. Individual features such as windows, brick and other material colours may vary.
Property Location
Marketed by Linden Homes - The Park
Disclaimer Property descriptions and related information displayed on this page are marketing materials provided by Linden Homes - The Park. estateagents365.uk does not warrant or accept any responsibility for the accuracy or completeness of the property descriptions or related information provided here and they do not constitute property particulars. Please contact Linden Homes - The Park for full details and further information.


