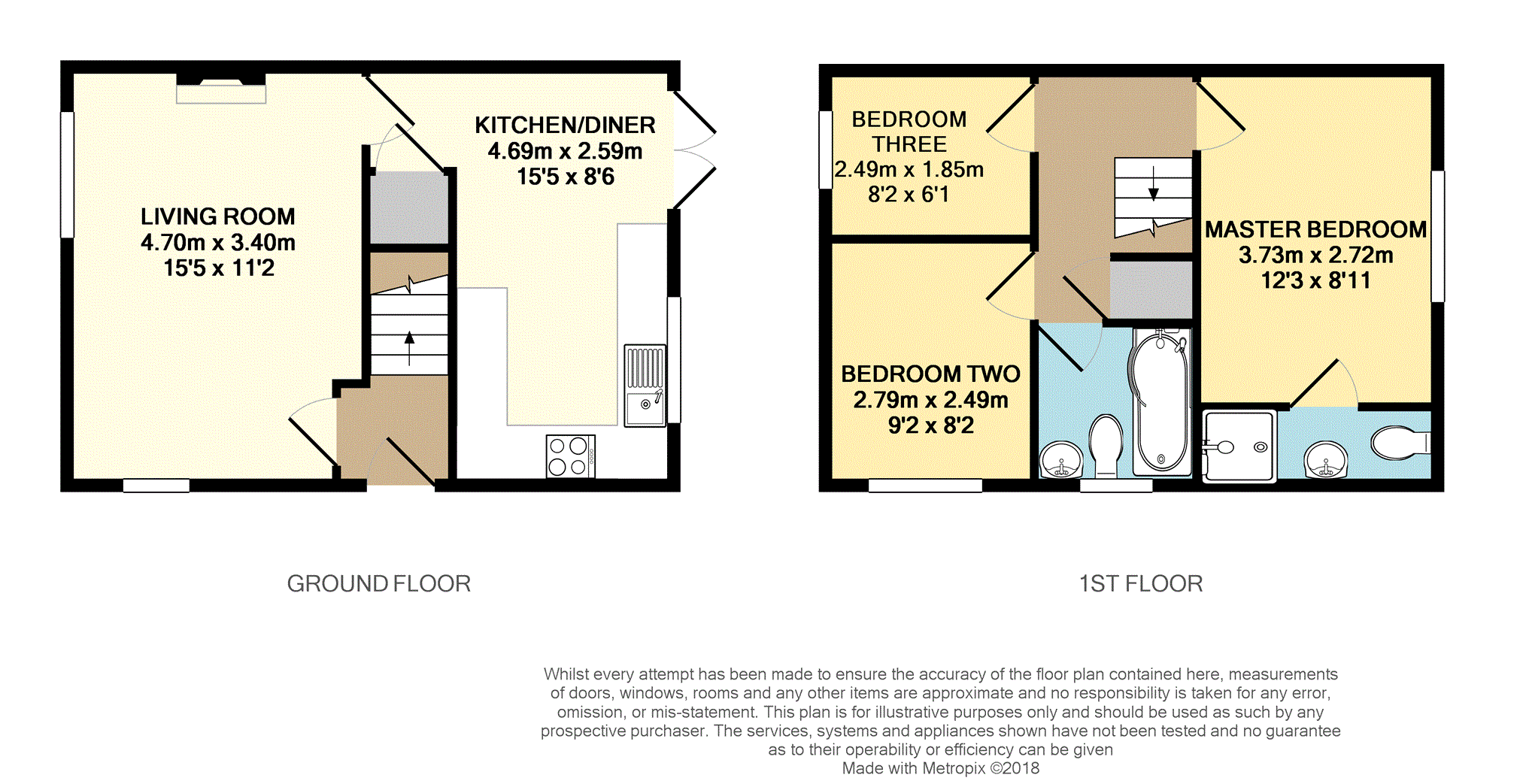Semi-detached house for sale in Chippenham SN14, 3 Bedroom
Quick Summary
- Property Type:
- Semi-detached house
- Status:
- For sale
- Price
- £ 285,000
- Beds:
- 3
- Baths:
- 1
- Recepts:
- 1
- County
- Wiltshire
- Town
- Chippenham
- Outcode
- SN14
- Location
- Lingfield Close, Chippenham SN14
- Marketed By:
- Purplebricks, Head Office
- Posted
- 2018-11-19
- SN14 Rating:
- More Info?
- Please contact Purplebricks, Head Office on 0121 721 9601 or Request Details
Property Description
A spacious three bedroom semi detached home tucked away in a quiet cul de sac within the sought after area of Cepen Park South. The well presented accommodation has been modernised throughout by the current owners including new central heating system, oak flooring downstairs and energy efficient lighting. The home comprises of entrance hall, large living room, modern kitchen diner, master bedroom with refitted en suite, two further bedrooms and a refitted modern family bathroom. Externally the property benefits from a good sized enclosed rear garden, garage and driveway Parking.
Location
Cepen Park South is a sought after development well placed for access to the A4, A420 and the M4 motorway thus offering good motor commuting to the larger centres of Bath, Bristol, Swindon and London. The development has a large Sainsburys supermarket with a pharmacy. The town centre offers a comprehensive range of amenities to include mainline railway station (London-Paddington
Entrance Hall
Double glazed door to entrance hall, door to living room, stairs rising to first floor landing and oak flooring.
Living Room
15’5 x 11’2
Double glazed windows to side and rear, door to kitchen diner, feauture fireplace with inset gas fire, oak flooring and two radiators.
Kitchen/Diner
15’5 x 8’6
Double glazed window to side and double glazed French doors leading to rear garden. Fitted with a range of matching wall and base units, roll edge work surfaces, natural stone splash back, inset stainless steel sink with drainer unit and mixer tap, built in oven with gas hob and extractor over, space for appliances, cupboard housing combination boiler, high pressure water softener, under stairs storage cupboard, oak flooring and radiator.
Landing
Doors to all bedroom and family bathroom. Access to partial boarded loft space, storage cupboard and radiator.
Master Bedroom
12’3 x 8’11
Double glazed window to side, door to en suite, limed oak flooring and radiator.
En-Suite
Three piece modern white suite comprising of low level WC, pedestal sink and shower enclosure unit. Part tiled walls, heated mirror, extractor fan and chrome heated towel rail.
Bedroom Two
9’2 x 8’2
Double glazed window to front and radiator.
Bedroom Three
8’2 x 6’1
Double glazed window to side and radiator.
Bathroom
Obscure double glazed window to front. Three piece white suite comprising of low level WC, pedestal sink and panelled P Shape bath with shower over. Part tiled walls, extractor fan and chrome heated towel rail.
Rear Garden
Fully enclosed with gate providing side access. Combination of flat lawn and sandstone patio area, outside tap, rear door to garage and storage shed with power and light.
Garage
Up and over front door and side access door to the rear. Power and light. Driveway parking to front.
Property Location
Marketed by Purplebricks, Head Office
Disclaimer Property descriptions and related information displayed on this page are marketing materials provided by Purplebricks, Head Office. estateagents365.uk does not warrant or accept any responsibility for the accuracy or completeness of the property descriptions or related information provided here and they do not constitute property particulars. Please contact Purplebricks, Head Office for full details and further information.


