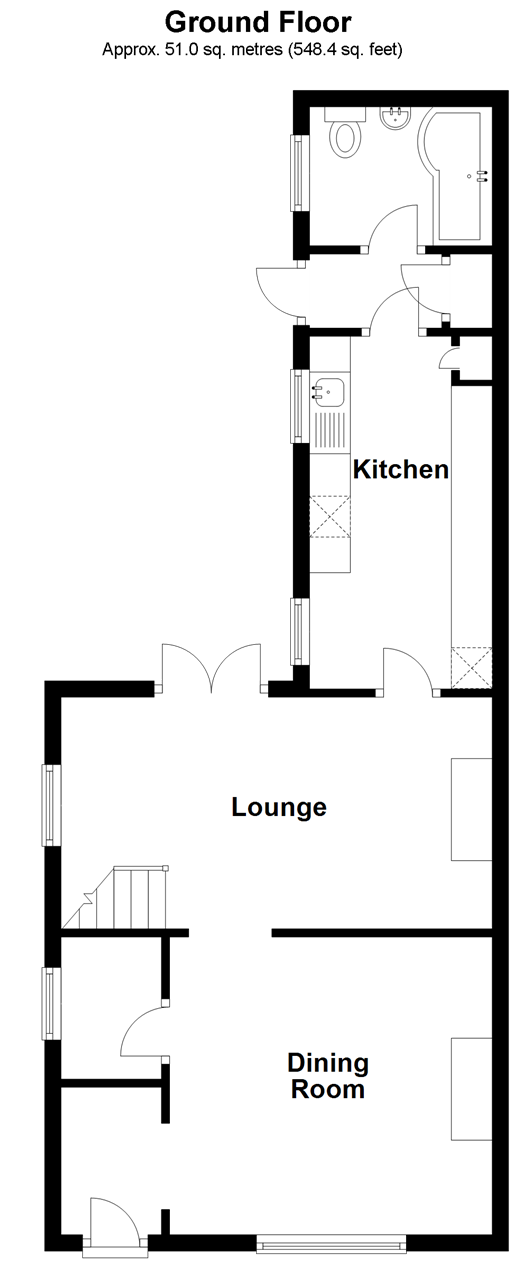Semi-detached house for sale in Chigwell IG7, 3 Bedroom
Quick Summary
- Property Type:
- Semi-detached house
- Status:
- For sale
- Price
- £ 500,000
- Beds:
- 3
- Baths:
- 1
- Recepts:
- 2
- County
- Essex
- Town
- Chigwell
- Outcode
- IG7
- Location
- Station Road, Chigwell, Essex IG7
- Marketed By:
- Douglas Allen
- Posted
- 2018-12-02
- IG7 Rating:
- More Info?
- Please contact Douglas Allen on 020 8166 7320 or Request Details
Property Description
A fantastic opportunity has arisen to purchase this well presented three bedroom period property. If you love properties with period characteristics, then your search stops here as this home really ticks a lot of boxes in this respect - from the fireplaces to the exposed brickwork.
There are stunning views over the local green which also provide an area where your children can play in the playground and if you work in the City, then Chigwell station is literally a minute's walk around the corner.
On a Saturday morning, you can stroll down to the local shops where you can pick up your local newspaper and sit down with a cup of coffee as you watch the world go by.
This is a highly desirable property in a highly desirable area and has the added benefit of parking to the side which also offers potential for extension, subject to planning permission.
There is an en-suite shower room to the main bedroom which is a really useful addition and the living accommodation downstairs is very spacious. An internal viewing is essential to fully appreciate what is on offer. Call today to view.
Room sizes:
- Hallway
- Dining Room 13'4 x 9'1 (4.07m x 2.77m)
- Lounge 12'11 x 11'10 (3.94m x 3.61m)
- Kitchen 14'2 x 7'4 (4.32m x 2.24m)
- Bathroom
- Landing
- Bedroom 1 13'4 x 9'6 (4.07m x 2.90m)
- En-suite Shower Room
- Bedroom 2 12'4 x 9'1 (3.76m x 2.77m)
- Bedroom 3 9'1 x 7'10 (2.77m x 2.39m)
- Rear Garden
- Off Road Parking
The information provided about this property does not constitute or form part of an offer or contract, nor may be it be regarded as representations. All interested parties must verify accuracy and your solicitor must verify tenure/lease information, fixtures & fittings and, where the property has been extended/converted, planning/building regulation consents. All dimensions are approximate and quoted for guidance only as are floor plans which are not to scale and their accuracy cannot be confirmed. Reference to appliances and/or services does not imply that they are necessarily in working order or fit for the purpose.
Property Location
Marketed by Douglas Allen
Disclaimer Property descriptions and related information displayed on this page are marketing materials provided by Douglas Allen. estateagents365.uk does not warrant or accept any responsibility for the accuracy or completeness of the property descriptions or related information provided here and they do not constitute property particulars. Please contact Douglas Allen for full details and further information.


