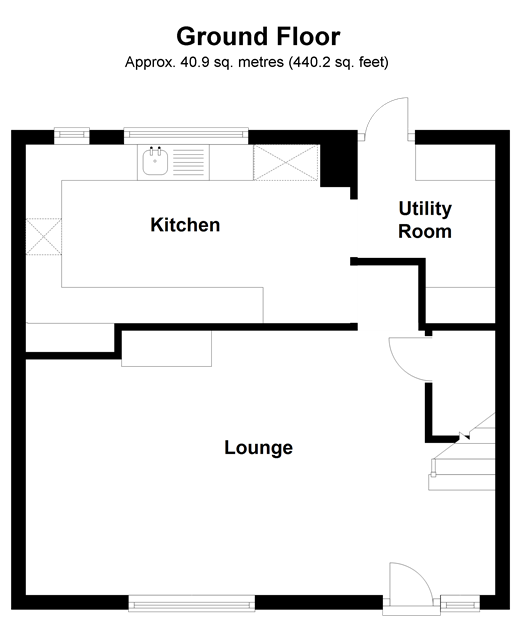Semi-detached house for sale in Chigwell IG7, 3 Bedroom
Quick Summary
- Property Type:
- Semi-detached house
- Status:
- For sale
- Price
- £ 400,000
- Beds:
- 3
- Baths:
- 1
- Recepts:
- 1
- County
- Essex
- Town
- Chigwell
- Outcode
- IG7
- Location
- Brocket Way, Chigwell, Essex IG7
- Marketed By:
- Douglas Allen
- Posted
- 2019-01-03
- IG7 Rating:
- More Info?
- Please contact Douglas Allen on 020 8166 7320 or Request Details
Property Description
Being extremely well presented throughout and being situated in an ever popular road in Chigwell is this three bedroom semi detached house. If you enjoy outdoor living then you are spoilt for choice. Not only do you have a well maintained and large rear garden but you also have Hainault Forest on your doorstep where you can enjoy many fine strolls with the family or bike rides.
If you are looking for a property where you don't need to do any work, then your search stops here. The current owner has installed a new kitchen where you can cook up treats for the family while you overlook your stunning rear garden. They have also installed a modern style bathroom where you can soak all your stresses and strains away after a long day at work.
In addition if you work up in the City, then you have a short walk to Grange Hill underground station so long walks to and from the station can be a thing of the past. Being a family home, the schools will be important to you so you will be pleased to know that there are two highly sought after schools locally, both of which have faired very well in Ofsted reports.
Like any property that is done to a high standard it needs to be viewed internally to fully appreciate what is on offer. Don't hesitate, call us today to view.
Room sizes:
- Porch
- Lounge 21'5 x 12'0 (6.53m x 3.66m)
- Kitchen 14'10 x 8'2 (4.52m x 2.49m)
- Utility Room
- Landing
- Bedroom 1 12'1 x 11'10 (3.69m x 3.61m)
- Bedroom 2 11'11 x 9'2 (3.63m x 2.80m)
- Bedroom 3 10'2 x 8'2 (3.10m x 2.49m)
- Bathroom
- Separate Toilet
- Rear Garden
- Front Garden
- Off Road Parking
The information provided about this property does not constitute or form part of an offer or contract, nor may be it be regarded as representations. All interested parties must verify accuracy and your solicitor must verify tenure/lease information, fixtures & fittings and, where the property has been extended/converted, planning/building regulation consents. All dimensions are approximate and quoted for guidance only as are floor plans which are not to scale and their accuracy cannot be confirmed. Reference to appliances and/or services does not imply that they are necessarily in working order or fit for the purpose.
Property Location
Marketed by Douglas Allen
Disclaimer Property descriptions and related information displayed on this page are marketing materials provided by Douglas Allen. estateagents365.uk does not warrant or accept any responsibility for the accuracy or completeness of the property descriptions or related information provided here and they do not constitute property particulars. Please contact Douglas Allen for full details and further information.


