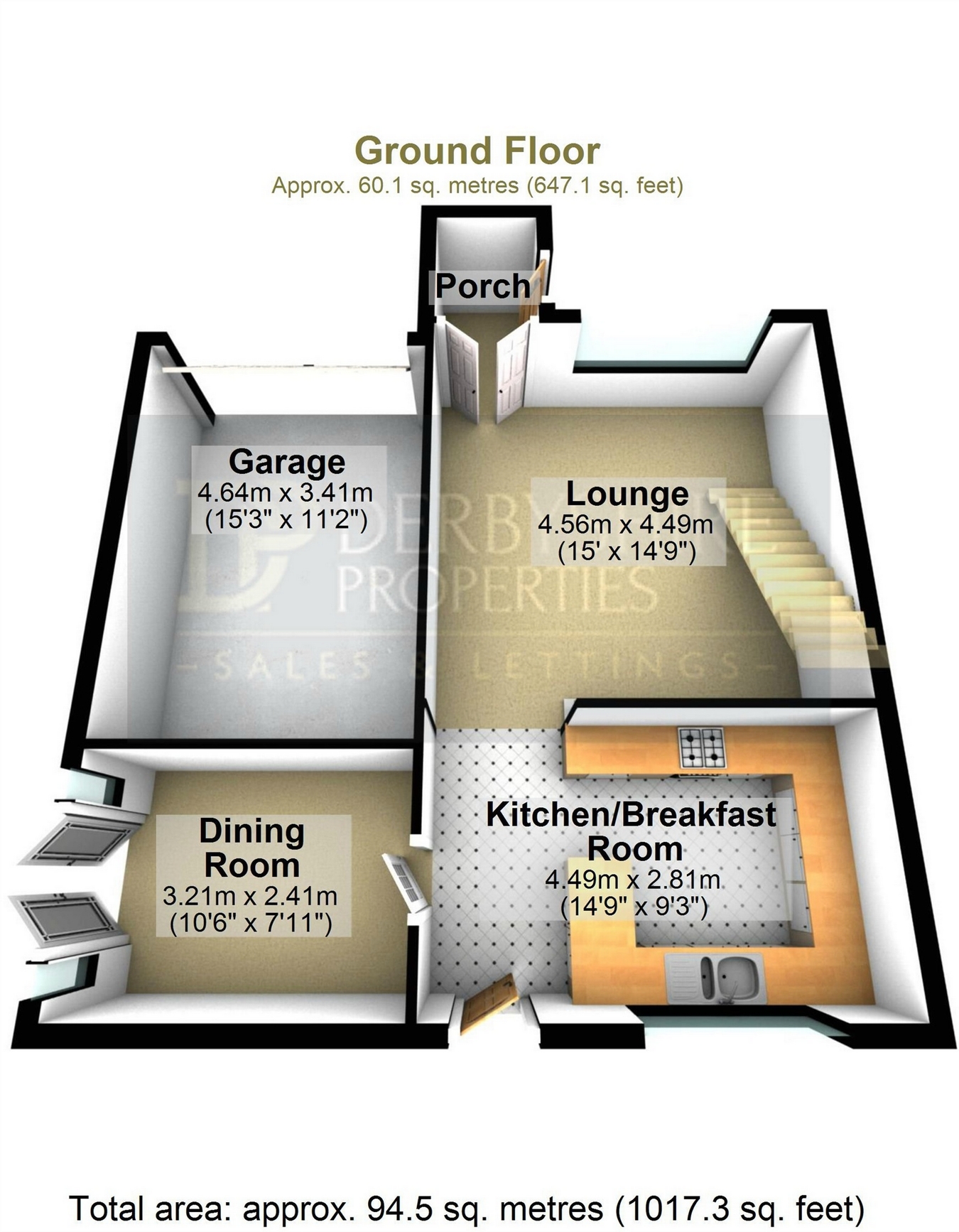Semi-detached house for sale in Chesterfield S45, 3 Bedroom
Quick Summary
- Property Type:
- Semi-detached house
- Status:
- For sale
- Price
- £ 160,000
- Beds:
- 3
- County
- Derbyshire
- Town
- Chesterfield
- Outcode
- S45
- Location
- Rupert Street, Lower Pilsley, Chesterfield, Derbyshire S45
- Marketed By:
- Derbyshire Properties
- Posted
- 2018-11-06
- S45 Rating:
- More Info?
- Please contact Derbyshire Properties on 01773 420876 or Request Details
Property Description
Draft sales particulars awaiting vendor approval. Stunning family home in popular village location! Derbyshire Properties are delighted to offer to the local market this beautifully presented semi-detached family home situated in the popular village of Pilsley, which has a rear ground floor extension, ample vehicular hard standing and a single garage. The accommodation is presented to an excellent standard throughout and also benefits from a gas central heating system and uPVC double glazed windows and external doors. The accommodation in brief detail comprises: An Entrance Porch, spacious open plan Lounge, a most attractive fitted Breakfast Kitchen with a range of units and integrated cooking appliances and a separate Dining Room with French style exterior doors. To the first floor there is a Landing area, three Bedrooms and an Edwardian style Bathroom suite. Outside, gardens extend from front to side and also a generous rear garden with lawn and patio area. As selling agents we would highly recommend an internal inspection to be fully appreciated. No upward chain!
Ground Floor
Entrance Hall
A uPVC double glazed front entrance door opens into the entrance hall with a ceramic tiled floor and a further uPVC double glazed door opens into the lounge.
Lounge
14' 11" x 14' 8" (4.55m x 4.47m) a spacious room with a broad uPVC double glazed window to the front elevation, open stairs rising to the first floor accommodation, two central heating radiators, decorative coving, TV aerial point and a raised granite hearth with a stove style electric fire. Open access to breakfast kitchen.
Breakfast Kitchen
14' 8" x 9' 2" (4.47m x 2.79m) beautifully appointed with an attractive range of matching high gloss effect wall and base units with drawers and rolled edge work tops incorporating a breakfast bar, stainless steel single drainer sink unit with mixer tap, integrated four ring gas hob with matching electric oven and extractor fan over. There are inset spotlights to the ceiling, decorative coving, uPVC double glazed window to the rear elevation, ceramic wall tiling to the work surface splashback areas and contrasting ceramic tiled floor, a uPVC double glazed door to the rear garden and French style glazed doors opening to the Dining Room.
Dining Room
11' 2" x 10' 6" (3.40m x 3.20m) with uPVC double glazed patio doors opening out to the side of the house, a solid wood floor and central heating radiator.
First Floor
Landing
With decorative coving to the ceiling, loft access and a built-in storage cupboard with shelving. Doors open through to the bedrooms and bathroom.
Bedroom 1
12' x 8' 7" (3.66m x 2.62m) with a uPVC double glazed window to the front elevation, central heating radiator, decorative coving and a built-in double wardrobe with hanging rail and storage shelves.
Bedroom 2
10' 10" x 8' 7" (3.30m x 2.62m) with a uPVC double glazed window to the rear elevation and central heating radiator.
Bedroom 3
8' 5" x 5' 10" (2.57m x 1.78m) with a uPVC double glazed window to the front elevation and central heating radiator.
Bathroom
5' 9" x 6' 4" (1.75m x 1.93m) with an attractive Edwardian style suite including a free standing roll top bath with claw feet having a combined mixer shower tap, pedestal wash hand basin and low flush WC, Edwardian style radiator, uPVC double glazed window to the rear elevation, decorative coving to the ceiling and inset spotlights, ceramic wall tiling and wood effect flooring.
Outside
Front Garden
At the front of the house there is a driveway with parking space for two to three cars which in turn leads to the single garage. Access to the front entrance door and a footpath at the side provides access to the patio area and gated to the rear. In addition there is a lawn and shrubs planted to the borders.
Garage
15' 2" x 11' 2" (4.62m x 3.40m) with an up-and-over door to the front, power and lighting.
Rear Garden
The rear sees a large paved patio area spanning the width of the house with cold water tap, lawned garden with trees planted to the borders and fencing to the perimeter.
Property Location
Marketed by Derbyshire Properties
Disclaimer Property descriptions and related information displayed on this page are marketing materials provided by Derbyshire Properties. estateagents365.uk does not warrant or accept any responsibility for the accuracy or completeness of the property descriptions or related information provided here and they do not constitute property particulars. Please contact Derbyshire Properties for full details and further information.


