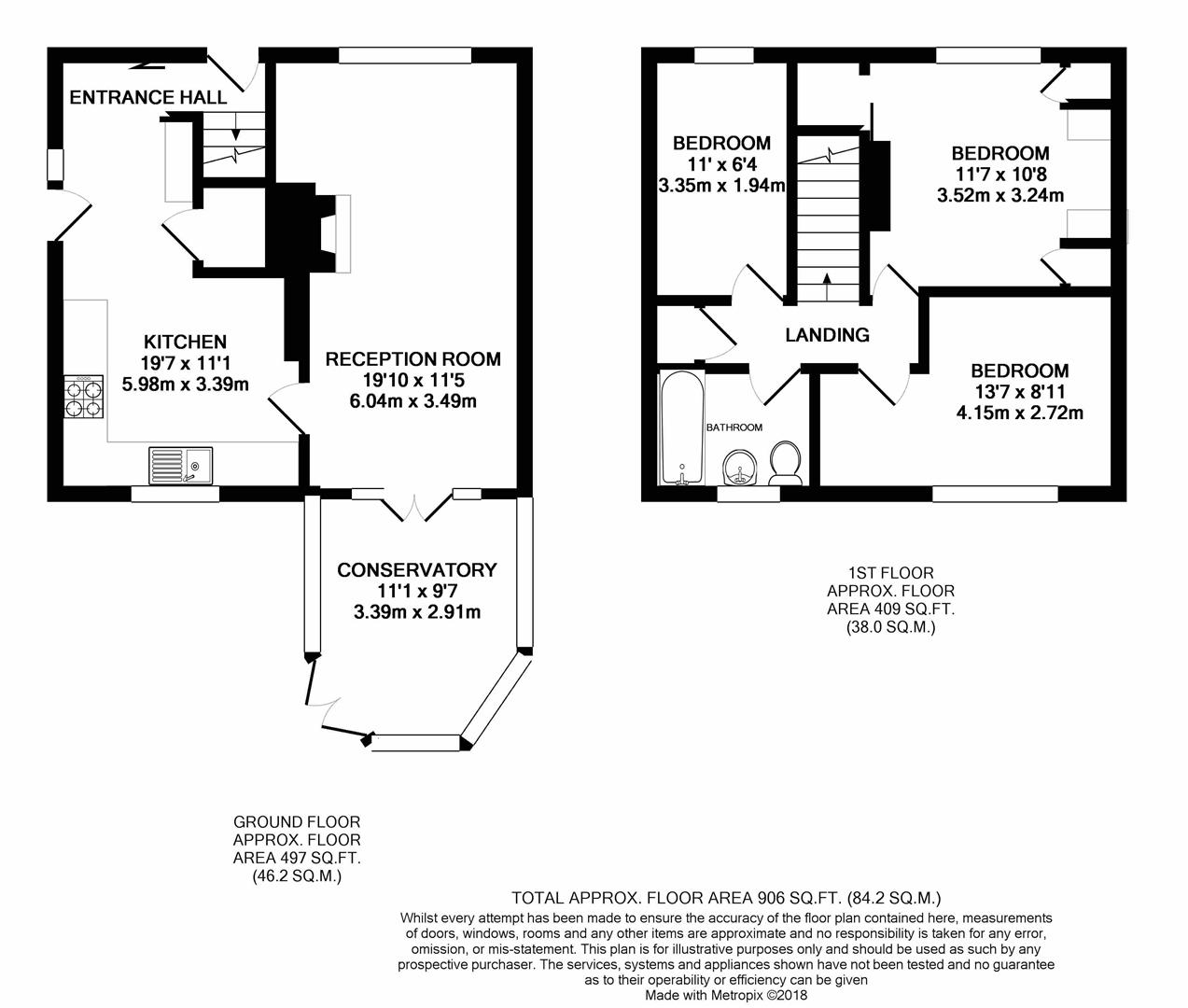Semi-detached house for sale in Chesterfield S43, 3 Bedroom
Quick Summary
- Property Type:
- Semi-detached house
- Status:
- For sale
- Price
- £ 130,000
- Beds:
- 3
- Baths:
- 1
- Recepts:
- 1
- County
- Derbyshire
- Town
- Chesterfield
- Outcode
- S43
- Location
- Dorset Drive, Brimington, Chesterfield S43
- Marketed By:
- Wilkins Vardy
- Posted
- 2018-09-06
- S43 Rating:
- More Info?
- Please contact Wilkins Vardy on 01246 580064 or Request Details
Property Description
*** ideal family home offered with no chain ***
* This delightful three Bedroomed Semi Detached House offers well ordered and tastefully appointed accommodation, including a lovely Conservatory extension overlooking an enclosed rear garden, in this popular residential area, well placed for the local amenities in Brimington and easily accessible to Ringwood Park and the Hollingwood Hub.
* Gas Central Heating and uPVC Double Glazing
* The accommodation comprises: Entrance Hall, Breakfast Kitchen, Generous Living Room, Conservatory, Three Bedrooms and Family Bathroom.
* Outside: To the front of the property there is a low maintenance gravelled garden with shrubs, together with a driveway providing ample Off Street Parking. The enclosed rear garden comprises of a paved patio, lawn with planted borders and pond.
General
Gas central heating (Combi Boiler)
uPVC double glazed windows and doors
Gross internal floor area - 84.2 sq.M./906 .
Council Tax Band - A
Secondary School Catchment Area - Springwell Community College
On The Ground Floor
Entrance Hall
With staircase rising up to the First Floor accommodation. A bi-fold door gives access to the ...
Breakfast Kitchen (5.97m x 3.38m (19'7 x 11'1))
Being part tiled and fitted with a range of medium oak wall, drawer and base units with complementary work surfaces over.
Inset single drainer stainless steel sink with mixer tap and pelmet lighting over.
Integrated appliances to include dishwasher, fridge, electric oven and hob with extractor over.
Space and plumbing is provided for an automatic washing machine.
There is also a built-in under stair storage cupboard.
Tiled floor.
Living Room (6.05m x 3.48m (19'10 x 11'5))
A most generous reception room with window overlooking the front of the property and French doors opening into the Conservatory.
This room also has a feature fireplace with wood surround, marble inset, hearth and fitted living flame coal effect gas fire.
Brick/Upvc Double Glazed Conservatory (3.38m x 2.92m (11'1 x 9'7))
With laminate flooring and patio doors which open to give access onto the rear garden.
On The First Floor
Landing
With loft access hatch and built-in airing cupboard housing the gas combi boiler.
Bedroom One (3.53m x 3.25m (11'7 x 10'8))
A good sized front facing double bedroom having a built-in wardrobe with sliding doors and an over bed fitment comprising of wardrobes, storage cupboards and display shelving.
Laminate flooring.
Bedroom Two (4.14m x 2.72m (13'7 x 8'11))
A second good sized double bedroom with laminate flooring and a window overlooking the rear garden.
Bedroom Three (3.35m x 1.93m (11'0 x 6'4))
A front facing single bedroom, currently used as a Dressing Room.
Family Bathroom
Being fully tiled and fitted with a white 3-piece suite comprising of a panelled bath with bath/shower mixer taps, pedestal wash hand basin and low flush WC.
Vinyl flooring.
Outside
To the front of the property there is a low maintenance gravelled garden with shrubs, together with a driveway providing ample Off Street Parking.
The enclosed rear garden comprises of a paved patio, lawn with planted borders and pond.
Property Location
Marketed by Wilkins Vardy
Disclaimer Property descriptions and related information displayed on this page are marketing materials provided by Wilkins Vardy. estateagents365.uk does not warrant or accept any responsibility for the accuracy or completeness of the property descriptions or related information provided here and they do not constitute property particulars. Please contact Wilkins Vardy for full details and further information.


