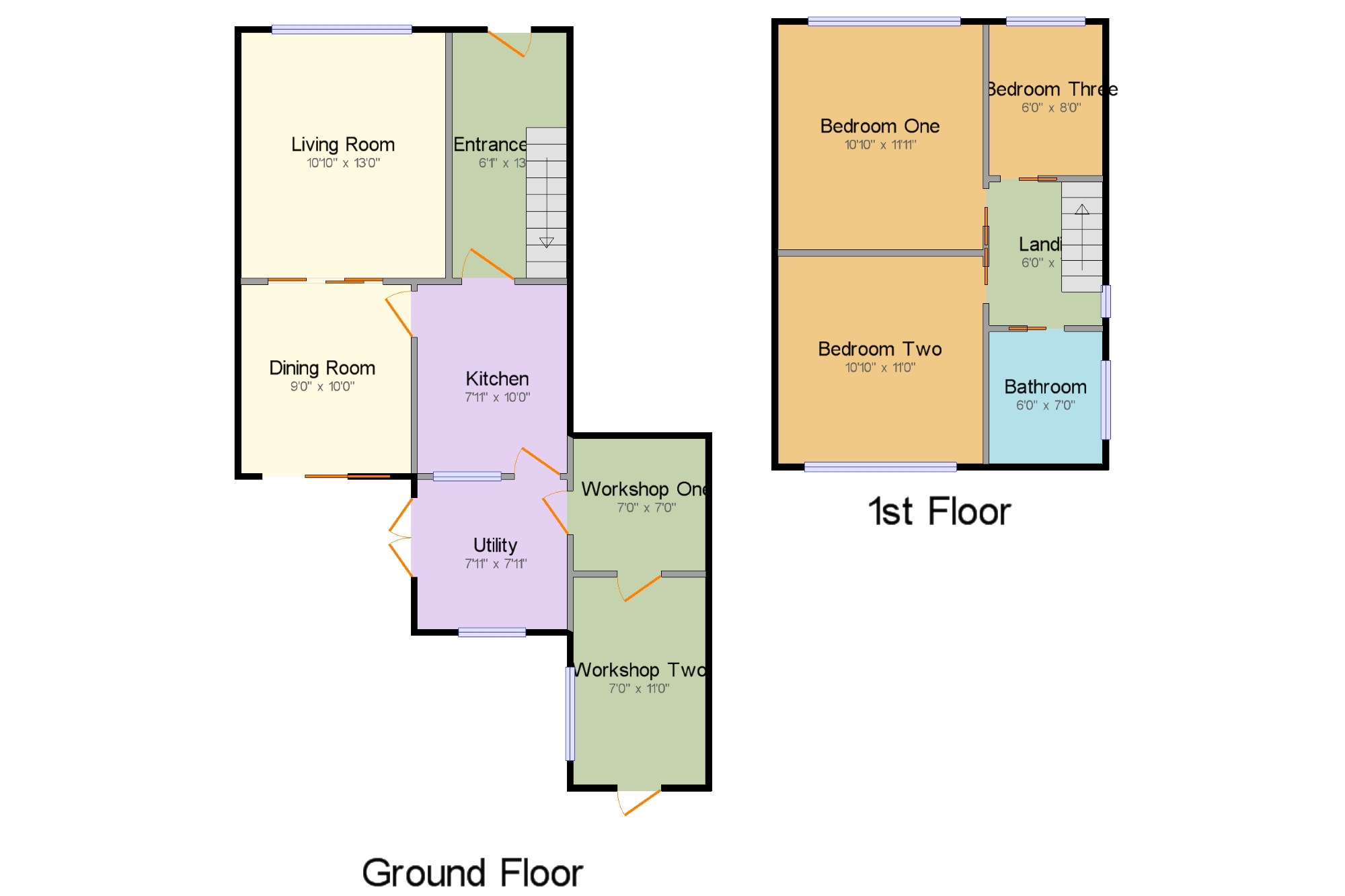Semi-detached house for sale in Chesterfield S41, 3 Bedroom
Quick Summary
- Property Type:
- Semi-detached house
- Status:
- For sale
- Price
- £ 180,000
- Beds:
- 3
- Baths:
- 1
- Recepts:
- 2
- County
- Derbyshire
- Town
- Chesterfield
- Outcode
- S41
- Location
- Lockoford Lane, Tapton, Chesterfield, Derbyshire S41
- Marketed By:
- Frank Innes - Chesterfield Sales
- Posted
- 2018-11-16
- S41 Rating:
- More Info?
- Please contact Frank Innes - Chesterfield Sales on 01246 494702 or Request Details
Property Description
Guide price £180'000-£190'000A viewing is essential of this three bedroom semi detached property, situated in the popular residential area of Tapton. The property is well presented and would be a perfect first time purchase or family home. The accommodation comprises; entrance hall, lounge, dining room, kitchen and utility to the ground floor. To the first floor there are three bedrooms and family bathroom fitted with modern three piece suite. The property also benefits from well tendered gardens to both the front and rear, a drive way and car port providing off road parking for multiple vehicles and two workshops to the rear.
Three bedrooms
Semi detached family home
Close to town
Good access to transport links
Front and rear gardens
Driveway and car port
Two reception rooms
Ideal first time purchase
Entrance Hall6'1" x 13' (1.85m x 3.96m). UPVC front double glazed door. Radiator.
Living Room10'10" x 13' (3.3m x 3.96m). Double glazed uPVC window facing the front. Radiator, chimney breast.
Dining Room9' x 10' (2.74m x 3.05m). UPVC sliding double glazed door, opening onto the patio. Radiator.
Kitchen7'11" x 10' (2.41m x 3.05m). UPVC back double glazed door. Double glazed uPVC window. Radiator. Granite effect work surface, wall and base units, inset sink, integrated, electric oven, integrated, gas hob, overhead extractor.
Utility7'11" x 7'11" (2.41m x 2.41m). UPVC patio and side double glazed door, opening onto the patio. Double glazed uPVC window facing the rear. Radiator. Space for dishwasher, space for washing machine, fridge/freezer.
Workshop One7' x 7' (2.13m x 2.13m). UPVC double glazed door.
Workshop Two7' x 11' (2.13m x 3.35m). Wooden, opening onto the garden. Double glazed uPVC window facing the side overlooking the garden.
Bedroom One10'10" x 11'11" (3.3m x 3.63m). Double glazed uPVC window facing the front. Radiator.
Bedroom Two10'10" x 11' (3.3m x 3.35m). Double glazed uPVC window facing the rear overlooking the garden. Radiator.
Bedroom Three6' x 8' (1.83m x 2.44m). Double glazed uPVC window facing the front. Radiator.
Bathroom6' x 7' (1.83m x 2.13m). Double glazed uPVC window with obscure glass facing the side. Radiator. Low flush WC, panelled bath, shower over bath, vanity unit.
Landing6' x 7'7" (1.83m x 2.31m). Double glazed uPVC window with obscure glass facing the side.
Property Location
Marketed by Frank Innes - Chesterfield Sales
Disclaimer Property descriptions and related information displayed on this page are marketing materials provided by Frank Innes - Chesterfield Sales. estateagents365.uk does not warrant or accept any responsibility for the accuracy or completeness of the property descriptions or related information provided here and they do not constitute property particulars. Please contact Frank Innes - Chesterfield Sales for full details and further information.


