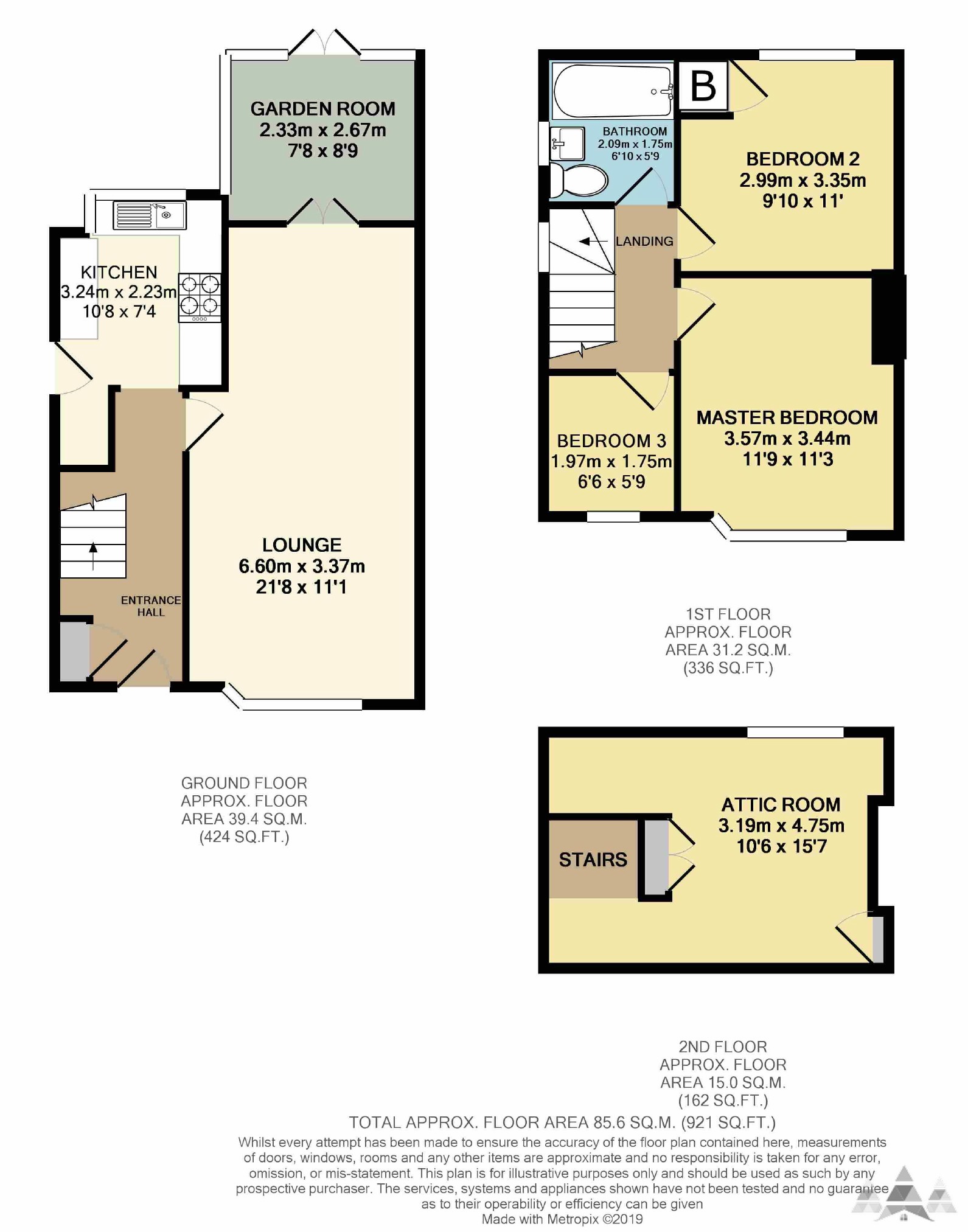Semi-detached house for sale in Chesterfield S40, 3 Bedroom
Quick Summary
- Property Type:
- Semi-detached house
- Status:
- For sale
- Price
- £ 185,000
- Beds:
- 3
- Baths:
- 1
- Recepts:
- 1
- County
- Derbyshire
- Town
- Chesterfield
- Outcode
- S40
- Location
- Orchards Way, Walton, Chesterfield, Derbyshire S40
- Marketed By:
- Sell and Save
- Posted
- 2024-04-04
- S40 Rating:
- More Info?
- Please contact Sell and Save on 01246 494705 or Request Details
Property Description
**generous corner plot** cul de sac location** no chain**Sell and Save are delighted to offer this chance to buy a three bed semi-detached property set in a cul de sac location in the sought after village location of Walton within the Brookfield School Catchment and close to all the local amenities. The property has undergone some refurbishment and includes new neutral decor and new carpets. The property is entered into the hallway with modern kitchen, through lounge diner and garden room with patio doors leading to the rear courtyard. To the first floor is a master double bedroom, bedroom two, third bedroom which could be used a study or nursery and modern bathroom with white three piece suite and shower over bath. There is also a useful attic room via access from pull down extending loft ladders. To the front is an extensive garden, driveway parking for two cars and gated side access to the rear easily maintained courtyard. Double Glazing (Part) and Gas Central Heating (Combi Boiler) call sell and save for A viewing on
Entrance Hall
Kitchen (3.24m x 2.23m (10'8" x 7'4"))
Lounge / Diner (3.37m x 6.60m (11'1" x 21'8"))
Garden Room (2.33m x 2.67m (7'8" x 8'9"))
Bedroom One (3.57m x 3.54m (11'9" x 11'7"))
Bedroom Two (2.99m x 3.75m (9'10" x 12'4"))
Bedroom Three (1.97m x 1.75m (6'6" x 5'9"))
Bathroom (2.09m x 1.75m (6'10" x 5'9"))
Attic Room (3.19m x 4.75m (10'6" x 15'7"))
Outside
General
Tenure - freehold
Council tax band - B
EPC rating - E
Gross internal floor area - (85.6 sq m / 921 sq ft )
Attic room entered from extending loft ladders
UPVC double glazed ( part)
gas central heating ( combi)
You may download, store and use the material for your own personal use and research. You may not republish, retransmit, redistribute or otherwise make the material available to any party or make the same available on any website, online service or bulletin board of your own or of any other party or make the same available in hard copy or in any other media without the website owner's express prior written consent. The website owner's copyright must remain on all reproductions of material taken from this website.
Property Location
Marketed by Sell and Save
Disclaimer Property descriptions and related information displayed on this page are marketing materials provided by Sell and Save. estateagents365.uk does not warrant or accept any responsibility for the accuracy or completeness of the property descriptions or related information provided here and they do not constitute property particulars. Please contact Sell and Save for full details and further information.


