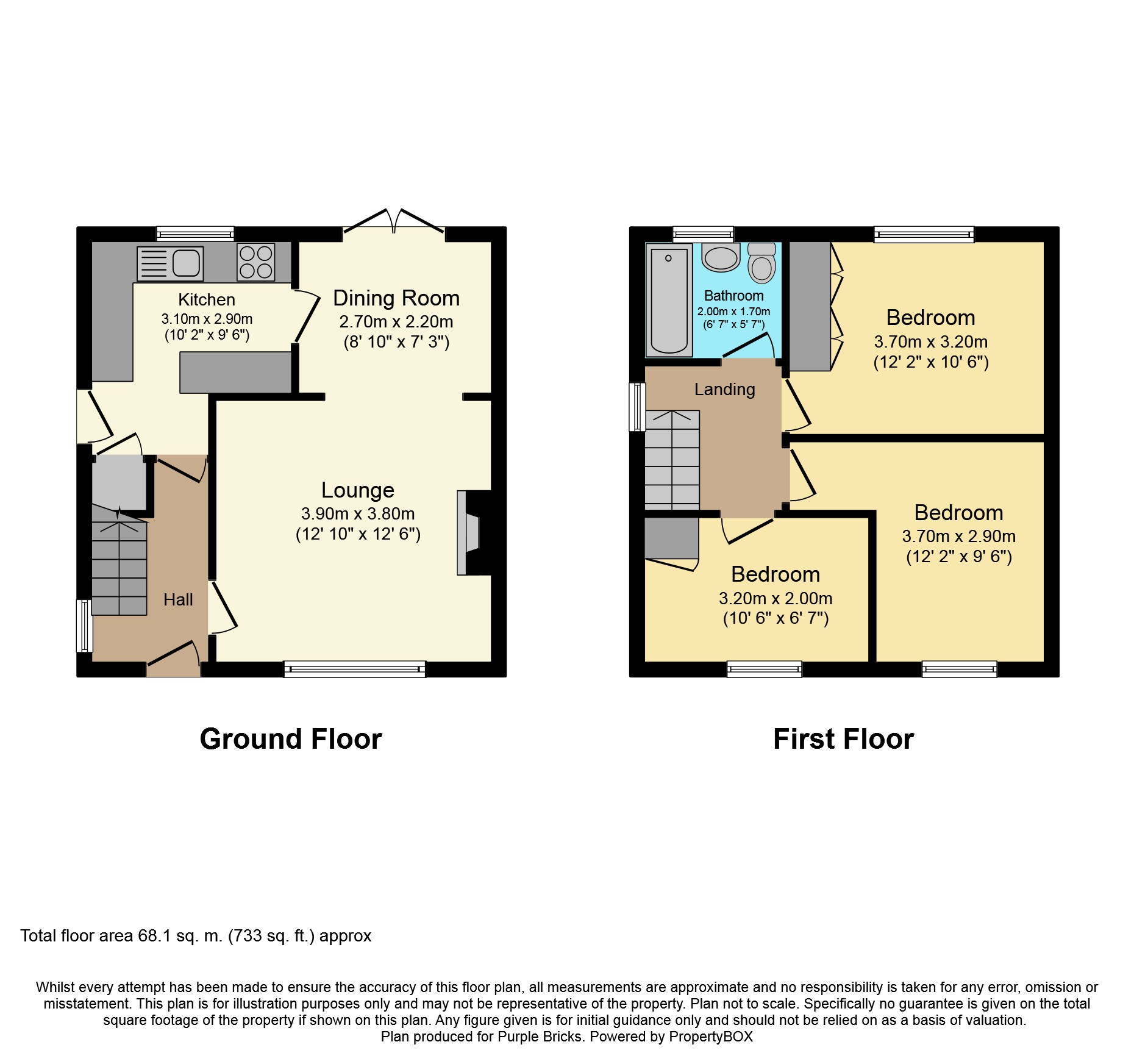Semi-detached house for sale in Chester CH4, 3 Bedroom
Quick Summary
- Property Type:
- Semi-detached house
- Status:
- For sale
- Price
- £ 140,000
- Beds:
- 3
- Baths:
- 1
- Recepts:
- 2
- County
- Cheshire
- Town
- Chester
- Outcode
- CH4
- Location
- Clover Lane, Lache, Chester CH4
- Marketed By:
- Purplebricks, Head Office
- Posted
- 2019-02-28
- CH4 Rating:
- More Info?
- Please contact Purplebricks, Head Office on 024 7511 8874 or Request Details
Property Description
This beautifully presented semi-detached home with three double bedrooms is situated on a residential cul-de-sac approximately 2.5 miles from Chester City Centre and Chester Business Park. The accommodation on offer briefly comprises; hallway, lounge, dining room, modern fitted kitchen, three double bedrooms and bathroom with modern white suite. Externally to the front is a driveway providing off road parking for several vehicles and to the rear is a large and private garden. The property is double glazed and warmed by gas fired central heating and is offered with no onward chain.
Entrance Hall
Double glazed window to side and door to front. Stairs leading to fist floor. Radiator.
Lounge
12'9" x 12'5"
Double glazed window to front. Radiator.
Dining Room
8'10" x 7'5"
Double glazed French doors to rear. Radiator.
Kitchen
9'5" x 10'3" narrowing to 7'3"
Modern fitted kitchen with a range of wall and base units with work surface over. Integrated oven and hob with extractor hood over. Double glazed window to rear and door to side. Radiator. Under stairs storage cupboard. Tiled floor.
First Floor Landing
Double glazed window to side. Radiator.
Bedroom One
12'4" x 10'7"
Double glazed window to rear. Radiator. Built in wardrobes.
Bedroom Two
9'7" x 7'10" increasing to 12'3"
Double glazed window to front. Radiator.
Bedroom Three
10'6" x 6'7"
Double glazed window to front. Radiator. Built in storage cupboard housing combination boiler.
Bathroom
6'1" x 5'5"
Modern white bathroom suite comprising; low level WC, wash hand basin and panel bath with shower over. Double glazed window to rear. Heated towel rail. Recessed spotlights.
Outside
To the front is a large driveway providing off road parking for several vehicles. To the side of the property is a covered area with front access door. To the rear is a large garden mainly laid to lawn with a gravelled area and a paved patio area all bordered by timber panel fencing. There is also a large outbuilding.
Outbuildings
20' x 5' (divided into two rooms)
Rear room with light, power and plumbing. Space and plumbing for washing machine. Stainless steel sink drainer unit. Front storage room with light.
Property Location
Marketed by Purplebricks, Head Office
Disclaimer Property descriptions and related information displayed on this page are marketing materials provided by Purplebricks, Head Office. estateagents365.uk does not warrant or accept any responsibility for the accuracy or completeness of the property descriptions or related information provided here and they do not constitute property particulars. Please contact Purplebricks, Head Office for full details and further information.


