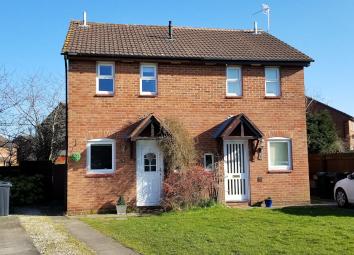Semi-detached house for sale in Chester CH3, 2 Bedroom
Quick Summary
- Property Type:
- Semi-detached house
- Status:
- For sale
- Price
- £ 189,000
- Beds:
- 2
- Baths:
- 1
- Recepts:
- 1
- County
- Cheshire
- Town
- Chester
- Outcode
- CH3
- Location
- Bluebell Close, Huntington, Chester CH3
- Marketed By:
- 99Home Ltd
- Posted
- 2024-04-27
- CH3 Rating:
- More Info?
- Please contact 99Home Ltd on 020 8115 8799 or Request Details
Property Description
Property Ref: 3046
This well presented 2-bed semi-detached house is well placed in a desirable residential area of Huntington, Chester, and ideally located for local amenities & major road networks. Benefiting from gas central heating, UPVC double glazing & with the addition of a well-proportioned conservatory & gardens.
Within walking distance of a brand new highly Ofsted rated infant and primary school.
The accommodation comprises entrance hall, lounge, kitchen, conservatory, two double bedrooms, and a bathroom. Externally there is a driveway for off road parking which will comfortably accommodate two vehicles, a lawned garden to the front and, to the rear, a private garden comprising lawned and shrubbed areas, as well as a decked seating area and shed for additional storage.
Location
Situated in the sought after area of Huntington which offers an excellent range of shops for everyday needs, including Sainsbury's supermarket, and plenty of recreational areas and excellent schools. Good pubs are within walking distance and buses run at frequent intervals into Chester. Also, easy access to North Wales and the major motorway network via the A55 expressway.
Entrance hall
UPVC double glazed front door, stairs with cupboard and radiator.
Lounge
13'10 x 11'10 (4.22m x 3.61m)
With fitted fire, marble hearth & 'Adam' style surround patio doors to conservatory.
Kitchen
10'10 x 6' (3.30m x 1.83m)
Fitted with Maple style wall and base units, stainless steel sink unit with mixer tap, integrated stainless steel oven, gas hob, and extractor fan, washer/dryer, fridge freezer & dishwasher, part tiled walls with ceramic tiles, UPVC double glazed windows to the front and side.
Conservatory
11'4 x 9'10 (3.45m x 3.00m)
With brick wall and upvg double glazed frame, french doors to garden, and fitted blinds.
First floor landing
Spindle stair balustrade and loft access
Bedroom one
11'10 x 9'6 (3.61m x 2.90m)
Garden view with UPVC window to the rear and radiator. Includes TV aerial point.
Bedroom two
9'8 x 9'6 (2.95m x 2.64m)
Two UPVC windows to the front, boiler cupboard, sizable built-in double wardrobe.
Bathroom
Fitted with modern white suite comprising paneled bath with shower over, W.C, pedestal hand wash basin, chrome heated towel rail.
Externally
Outside to the front is lawn and paved drive for off road parking to accommodate at least two vehicles. The rear comprises lawned and shrubbed garden with decked seating area and shed for additional storage.
Property Ref: 3046
For viewing arrangement, please use 99home online viewing system.
If calling, please quote reference: 3046
gdpr: Applying for above property means you are giving us permission to pass your details to the vendor or landlord for further communication related to viewing arrangement or more property related information. If you disagree, please write us in the message so we do not forward your details to the vendor or landlord or their managing company.
Disclaimer : Is the seller's agent for this property. Your conveyancer is legally responsible for ensuring any purchase agreement fully protects your position. We make detailed enquiries of the seller to ensure the information provided is as accurate as possible.
Please inform us if you become aware of any information being inaccurate.
Property Location
Marketed by 99Home Ltd
Disclaimer Property descriptions and related information displayed on this page are marketing materials provided by 99Home Ltd. estateagents365.uk does not warrant or accept any responsibility for the accuracy or completeness of the property descriptions or related information provided here and they do not constitute property particulars. Please contact 99Home Ltd for full details and further information.


