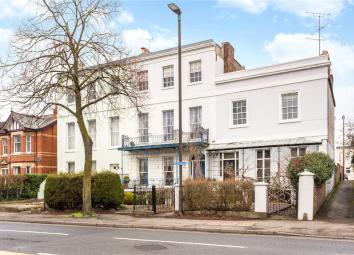Semi-detached house for sale in Cheltenham GL52, 6 Bedroom
Quick Summary
- Property Type:
- Semi-detached house
- Status:
- For sale
- Price
- £ 950,000
- Beds:
- 6
- Baths:
- 3
- Recepts:
- 4
- County
- Gloucestershire
- Town
- Cheltenham
- Outcode
- GL52
- Location
- London Road, Cheltenham, Gloucestershire GL52
- Marketed By:
- Kingsley Evans
- Posted
- 2023-10-30
- GL52 Rating:
- More Info?
- Please contact Kingsley Evans on 01242 354397 or Request Details
Property Description
An elegant and beautifully proportioned Grade II listed townhouse on a sought-after road within walking distance to town, offering a rare opportunity for improvement.
Description
A rare opportunity to acquire the most beautiful townhouse which would benefit from a series of cosmetic improvements and renovations. This fine home offers a wealth of intricate period detail and charm that typifies its era and stature. Undeniably, the appeal internally is the potential and opportunity to redesign the layout and restore the interiors to create a beautifully proportioned family residence. Currently the property is used as a residential family home, with a separate and spacious two bedroom apartment ideal to generate an income or provide an extension of accommodation to the main house. Laid out over four floors the accommodation offers grand proportions with practical spaces and a traditional floorplan. On entering the property there is an immediate sense of grandeur with all the reception rooms positioned on the ground floor. The double drawing room with a fireplace and ornate cornicing is a splendid room with two full length Sash windows leading to an ornate balcony to the front. The well-appointed kitchen is situated to the back of the house with double doors opening to a full width conservatory which offers views over and access to the garden. A cloakroom completes the accommodation on this floor.
A staircase rises to a family bathroom on mezzanine level and furthermore to another level housing a double bedroom and the large master bedroom, with three full length sash windows. The staircase continues to the impressive space on the top floor, with a family bathroom, bedroom four and a large guest bedroom which would benefit from a re-design to create a full suite.
Following the same footprint as the main house the two bedroom apartment on lower ground level is of excellent proportions. Whilst completely self contained, with its own private entrance, it can also be accessed via an original door off the hallway within the main house. As such, this arrangement further creates an opportunity to redesign the current layout to incorporate the principal and secondary accommodation as one house. In all, a very special town house offering a lovely balance of accommodation, garden, parking and original period features
Outside
Halkin House is a particularly handsome and grand house fronted by a gravel square with box hedging. Two attractive wrought iron balconies, clad in Clematis, frame the upper ground and first floors of the property. To the rear there is a generous and private walled garden which is also a blank canvas for development. Accessed from a residential lane to the rear is a roller door leading to two parking spaces and further to the garden and adjacent garage.
Situation
Much of the charm of Halkin House is due to its situation, set slightly back from the road forming part of a small, elegant parade within strolling distance to the town centre. Cheltenham is a fashionable and cultural town, playing host to several highly acclaimed festivals including, Music, Literature and Jazz. London Road is within a short stroll of the town centre, enjoying all Cheltenham’s cosmopolitan offerings. There are exceptional schools within walking distance including, The Cheltenham Ladies’ College, Cheltenham College, St Edwards and Dean Close. The state sector is also strong, with Balcarras and Charlton Kings Juniors within close proximity. Communications from this area are also excellent with easy access to a series of motorway links including A40 London Road and M5.
Property Location
Marketed by Kingsley Evans
Disclaimer Property descriptions and related information displayed on this page are marketing materials provided by Kingsley Evans. estateagents365.uk does not warrant or accept any responsibility for the accuracy or completeness of the property descriptions or related information provided here and they do not constitute property particulars. Please contact Kingsley Evans for full details and further information.


