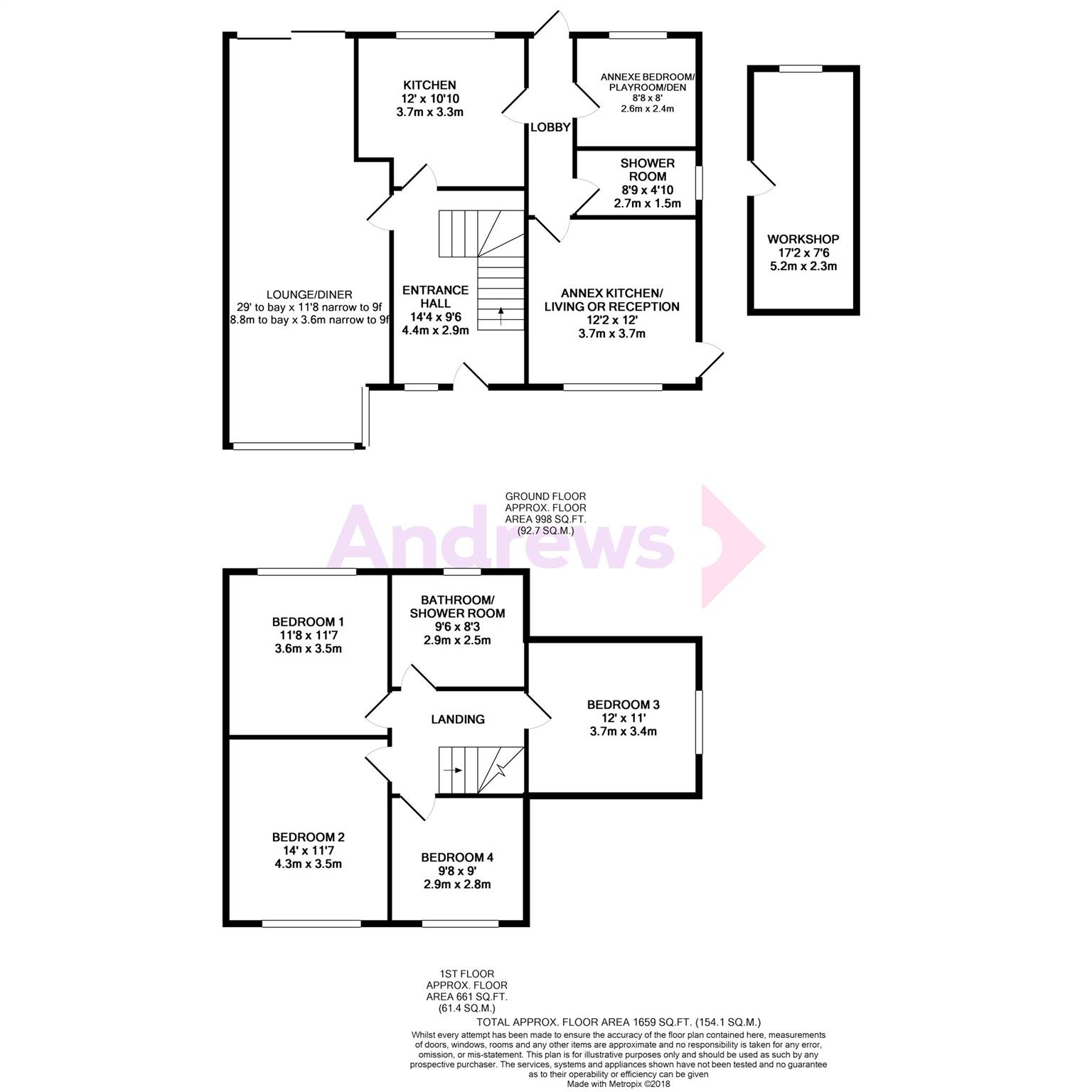Semi-detached house for sale in Cheltenham GL52, 5 Bedroom
Quick Summary
- Property Type:
- Semi-detached house
- Status:
- For sale
- Price
- £ 340,000
- Beds:
- 5
- Baths:
- 2
- Recepts:
- 2
- County
- Gloucestershire
- Town
- Cheltenham
- Outcode
- GL52
- Location
- Two Hedges Road, Bishops Cleeve, Cheltenham GL52
- Marketed By:
- Andrews - Bishops Cleeve
- Posted
- 2018-09-10
- GL52 Rating:
- More Info?
- Please contact Andrews - Bishops Cleeve on 01242 279321 or Request Details
Property Description
This property is deceptive in its overall space and flexibility. Extended by previous owners, this four bedroom property has generous family accommodation with four good sized bedrooms (smallest 9'8 x 9') and a bathroom with separate shower and bath on the first floor. Its downstairs where the treasure trove of flexibility lies. The entrance is an impressive hallway with turning staircase to the first floor. The lounge diner is a large 29' long by 11'8 at its widest point. This has a cosy living space at the front with the wood burner being the centre of this area. The kitchen is a good square shape. Its the ground floor of the extension where this house adds further features. This contains three rooms. As an annexe these would be living/Kitchenette (with own front door), shower room and single bedroom. If this isn't to be an annexe it can just be rooms to work from home, kids playroom, even a fifth bedroom with shower room for guests. The garden to the rear has a patio and lawn and the front has parking for three cars. This house is opposite Cleeve Senior School, so you would do well on distance to the school for children.
Please Note That Andrews Are Currently Awaiting Approval Of These Details From The Vendor
Entrance Hall (4.37m x 2.90m)
Lounge/Diner (8.84m into bay x 3.56m narrowing to 2.84m)
Kitchen (3.66m x 3.30m)
Annexe Or Further Reception/Bedroom:
Lobby (4.04m x 0.64m)
Bedroom (2.64m x 2.44m)
Shower Room (2.67m x 1.47m)
Living Room/Kitchenette (3.71m x 3.66m)
Landing (2.90m x 2.31m)
Bedroom 1 (3.56m x 3.53m)
Bedroom 2 (4.27m x 3.53m)
Bedroom 3 (3.66m x 3.35m)
Bedroom 4 (2.95m x 2.74m)
Bathroom/Shower Room (2.90m x 2.51m)
Workshop (5.23m x 2.29m)
Drieway Parking
Rear Garden (10.97m x 11.58m max)
Property Location
Marketed by Andrews - Bishops Cleeve
Disclaimer Property descriptions and related information displayed on this page are marketing materials provided by Andrews - Bishops Cleeve. estateagents365.uk does not warrant or accept any responsibility for the accuracy or completeness of the property descriptions or related information provided here and they do not constitute property particulars. Please contact Andrews - Bishops Cleeve for full details and further information.


