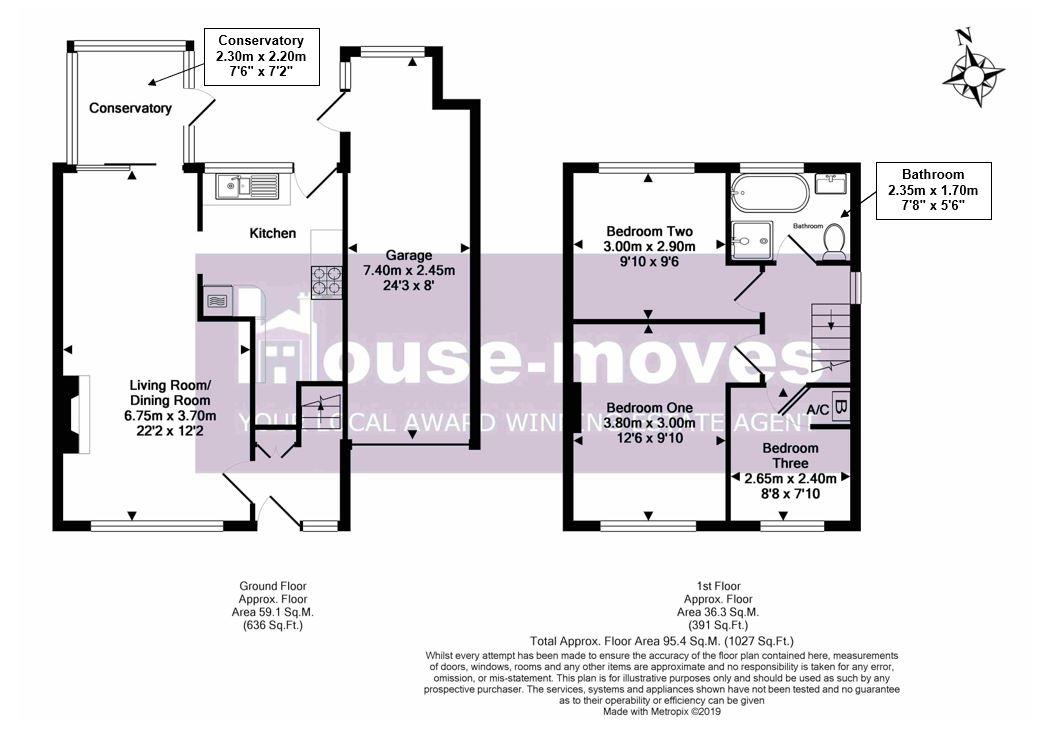Semi-detached house for sale in Cheltenham GL52, 3 Bedroom
Quick Summary
- Property Type:
- Semi-detached house
- Status:
- For sale
- Price
- £ 325,000
- Beds:
- 3
- Baths:
- 1
- Recepts:
- 1
- County
- Gloucestershire
- Town
- Cheltenham
- Outcode
- GL52
- Location
- Castlefields Avenue, Charlton Kings, Cheltenham GL52
- Marketed By:
- House-Moves Ltd
- Posted
- 2019-04-21
- GL52 Rating:
- More Info?
- Please contact House-Moves Ltd on 01242 279082 or Request Details
Property Description
Castlefields Avenue is situated in the popular Charlton Kings area of Cheltenham. Glenfall Community Primary and Charlton Kings Infants and Junior schools, Balcarras Academy and St Edwards are all within close proximity to this fantastic family home. On approach to the home you are greeted by a pretty and well maintained front garden featuring steps and lawn area, with its own driveway and garage, the hedge border gives a feel of privacy. Internally the property offers a spacious and light living room with a working coal fireplace, perfect for those cosy nights, leading to a sun room overlooking the tranquil garden. An archway from the living room leads to the kitchen offering plenty of worktop and cupboard space with a built-in oven and Neff gas hobs. Upstairs offers three excellent size bedrooms, two of which are doubles, and a modern family bathroom with an extra deep bathtub and separate shower cubical. The garden is very pretty and well maintained with plenty of planted borders, it offers a patio area, stepping down into the lawn area. River Chelt runs adjacent to the rear of the property and the sound can make for a tranquil setting for relaxing in the summer months. This property would make a fantastic family home with plenty of close by facilities, Cheltenham Hockey club, Balcarras sports centre, many shops, bustling cafes and amenities a short stone’s throw off London Road.. The property comes with Planning to replace the existing conservatory with a single storey extension.
Front Aspect
Driveway for off road parking. Very pretty and well maintained garden with mature tree and shrub borders. Stepping stones and lawn area. Hedge border.
Entrance Hall
Entrance through obscure glass panelled door and screen into hallway. Wooden flooring in hallway. Storage cupboard. Stairs to first floor. Radiator.
Living Room/Dining Room (6.75m x 3.70m (22'1" x 12'1"))
Glass panelled door into the living Room. Large window to front aspect overlooking the pretty and well maintained front garden. Tv point. Fireplace. Radiator. Power points. Sliding doors leading to the conservatory. Archway into Kitchen.
Kitchen (2.75m x 2.70m (9'0" x 8'10"))
Window to rear aspect. Door leading to the garden. Good range of base and wall units. Stainless steel sink with mixer tap. Space for washing machine. Space for fridge/freezer. Built in cooker. Neff stainless steel gas ring hob.
Conservatory/Sun Room (2.30m x 2.20m (7'6" x 7'2"))
Wooden flooring. Door leading to garden. Power points.
Landing
Window to side aspect. Access to loft hatch. Radiator.
Bedroom One (3.80m x 3.00m (12'5" x 9'10"))
Window to front aspect. Power points. Telephone point. Internet point. TV point.
Bedroom Two (3.00m x 2.90m (9'10" x 9'6"))
Window to rear aspect. Power points. Radiator.
Bedroom Three (2.65m x 2.40m (8'8" x 7'10"))
Window to front aspect. Built in storage cupboard housing boiler. Power points. Radiator.
Bathroom (2.35m x 1.70m (7'8" x 5'6"))
Obscure window to rear aspect Obscure window to side aspect. Wc. Hand basin enclosed in vanity unit. Separate deep bathtub. Separate shower cubical. Heated mirror with sensor lighting. Vertical towel heater. Wood effect flooring.
Garden
A real feel of tranquil setting with a pretty garden with mature tree, shrub and planted borders. Outside tap. Patio area stepping down to lawn area. Summer house. Access to garage.
Garage (7.40m x 2.45m (24'3" x 8'0"))
Extended Garage with power and light, Up and Over door to the front, side access door to the rear garden, window to the rear.
Property Location
Marketed by House-Moves Ltd
Disclaimer Property descriptions and related information displayed on this page are marketing materials provided by House-Moves Ltd. estateagents365.uk does not warrant or accept any responsibility for the accuracy or completeness of the property descriptions or related information provided here and they do not constitute property particulars. Please contact House-Moves Ltd for full details and further information.


