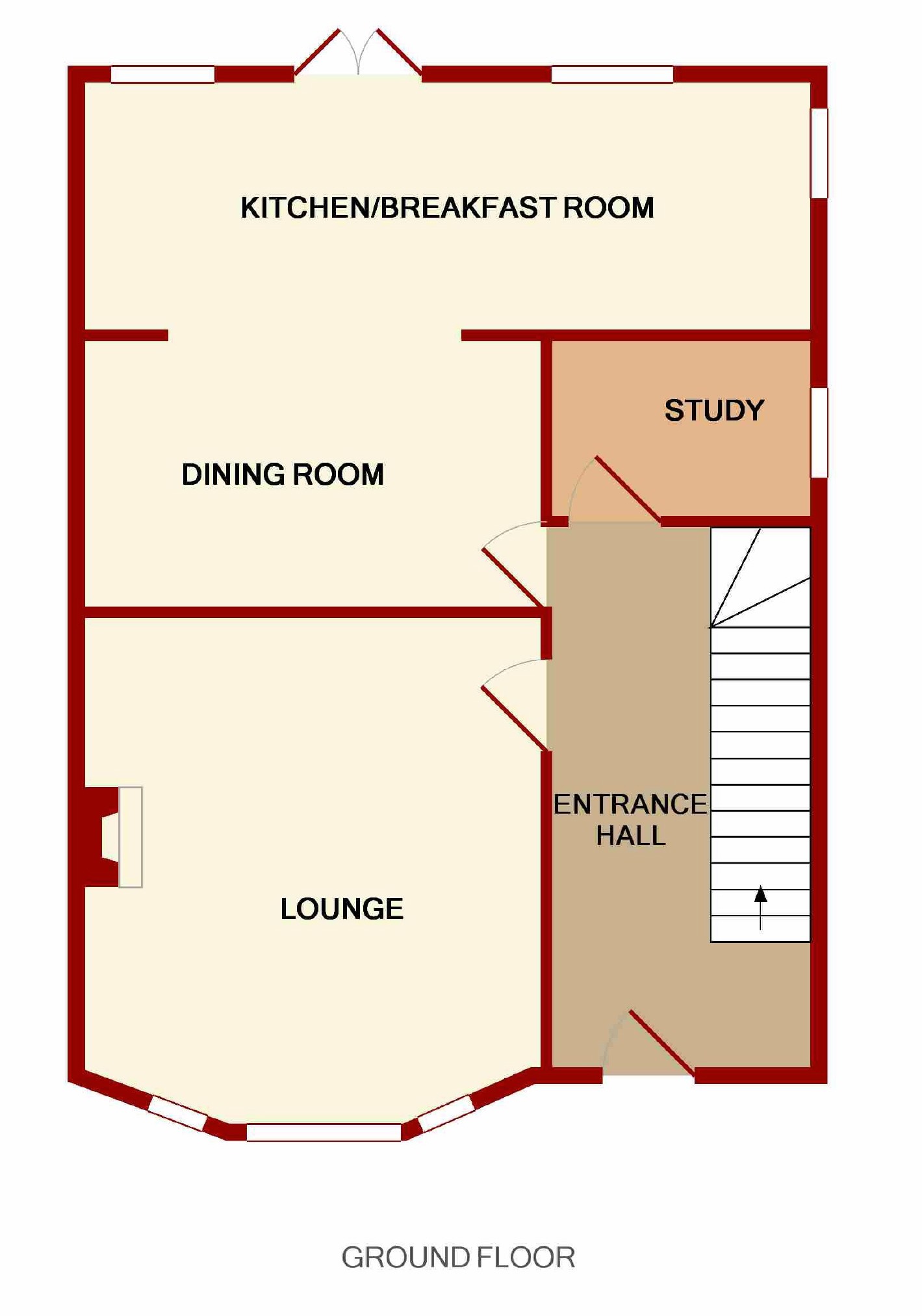Semi-detached house for sale in Cheltenham GL52, 3 Bedroom
Quick Summary
- Property Type:
- Semi-detached house
- Status:
- For sale
- Price
- £ 319,999
- Beds:
- 3
- County
- Gloucestershire
- Town
- Cheltenham
- Outcode
- GL52
- Location
- Brymore Close, Prestbury, Cheltenham GL52
- Marketed By:
- Steve Gooch
- Posted
- 2018-09-10
- GL52 Rating:
- More Info?
- Please contact Steve Gooch on 01531 577014 or Request Details
Property Description
Three bedroom semi detached family home offering spacious and versatile open plan living space situated close to the town centre of cheltenham within the catchment area for desirable primary and secondary schools.
The property details you are about to view are awaiting vendor approval and therefore may be subject to change.
Cheltenham is a town in Gloucestershire, home to the renowned Cheltenham Festival, 4 days of horse jump racing culminating in the Gold Cup, held annually in March at Cheltenham Racecourse. It's also known for Regency buildings, including the Pittville Pump Room, a remnant of Cheltenham's past as a spa town. There's fine art at The Wilson museum, and the Victorian Everyman Theatre has an ornate auditorium.
The accommodation comprises entrance hall, lounge, study, dining room, kitchen/breakfast room. Whilst to the first floor three bedrooms and family bathroom.
Benefits include open plan living space, double glazing throughout, garage and enjoys lovely local walks around cheltenham racecourse.
All in all, an internal viewing is highly recommended by the selling agents to appreciate what is on offer, the accommodation comprises as follows:
The property is accessed via a upvc double glazed door into:
Entrance Hall
Tiled floor, understairs storage cupboard, power points, radiator.
Lounge (11'06 x 13'03 (3.51m x 4.04m))
Feature fireplace with brick surround, inset wood burning stove and wooden beam over, TV point, power point, radiators, wall mounted lights, front aspect bay window.
Study
Power points, radiator, telephone point, side aspect window.
Dining Room (12'07 x 10'0 (3.84m x 3.05m))
Tiled floor, power points, radiator. Opening into:
Kitchen/Breakfast Room (16'09 x 9'10 (5.11m x 3.00m))
Handmade fitted kitchen comprising range of base, wall and drawer mounted units, Belfast sink with drainer and taps above, Rayburn, space for multiple appliances with matching kitchen cupboard frontage, rear and side aspect windows, double doors leading to garden.
From The Hall, Stairs Lead To...
Landing
Power points, access to boarded loft space, side aspect window.
Master Bedroom (13'11 x 9'10 (4.24m x 3.00m))
Power points, radiator, front aspect bay window.
Bedroom 2 (9'10 x 12'06 (3.00m x 3.81m))
Radiator, power points, built-in wardrobe, rear aspect window.
Bedroom 3 (7'0 x 9'0 (2.13m x 2.74m))
Power points, radiator, front aspect window.
Family Bathroom
Modern white suite comprising bath with chrome shower attachments and electric shower over, glass screen, close coupled w.C., pedestal wash hand basin, built-in airing cupboard, side aspect window.
Outside
To the front of the property double gates provide access to the garage driveway with an up and over door, power, lighting and door to rear.
The attractive and mature rear garden is mostly laid to lawn with gravelled area, shed, borders and various shrubs planted, all enclosed by fencing.
Services
Mains Water, Mains Drainage, Mains Gas and Mains Electric.
Water Rates
To be advised.
Local Authority
Council Tax Band: D
Cheltenham Borough Council, Municipal Offices, Promenade, Cheltenham, GL50 9SA.
Tenure
Freehold.
Viewing
Strictly through the Owners Selling Agent, Steve Gooch, who will be delighted to escort interested applicants to view if required. Office Opening Hours 8.30am - 7.00pm Monday to Friday, 9.00am - 5.30pm Saturday.
Directions
Upon reaching the roundabout for Cheltenham Racecourse, from Swindon Lane take the third exit leading straight over onto the B4075, at the next roundabout take the first exit onto New Barn Lane, taking the next left onto Brymore Avenue, continue to take the next right turn onto Linden Avenue, then the next left onto Brymore Close where the property can be found on the left directed by our For Sale board.
Property Surveys
Qualified Chartered Surveyors (with over 20 years experience) available to undertake surveys (to include Mortgage Surveys/RICS Housebuyers Reports/Full Structural Surveys)
Misrepresentation Disclaimer
All reasonable steps have been taken with the preparation of these particulars but complete accuracy cannot be guaranteed. If there is any point which is of particular importance to you, please obtain professional confirmation. Alternatively, where possible we will be pleased to check the information for you. These particulars do not constitute a contract or part of a contract. All measurements quoted are approximate. The fixtures, fittings and appliances have not been tested and therefore no guarantee can be given that they are in working order. Any drawings, sketches or plans are provided for illustrative purposes only and are not to scale. All photographs are reproduced for general information and it cannot be inferred that any items shown are included in the sale.
Awaiting Vendor Approval
These details are yet to be approved by the vendor. Please contact the office for verified details.
You may download, store and use the material for your own personal use and research. You may not republish, retransmit, redistribute or otherwise make the material available to any party or make the same available on any website, online service or bulletin board of your own or of any other party or make the same available in hard copy or in any other media without the website owner's express prior written consent. The website owner's copyright must remain on all reproductions of material taken from this website.
Property Location
Marketed by Steve Gooch
Disclaimer Property descriptions and related information displayed on this page are marketing materials provided by Steve Gooch. estateagents365.uk does not warrant or accept any responsibility for the accuracy or completeness of the property descriptions or related information provided here and they do not constitute property particulars. Please contact Steve Gooch for full details and further information.


