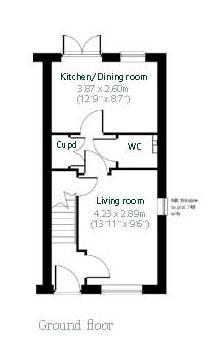Semi-detached house for sale in Cheltenham GL52, 2 Bedroom
Quick Summary
- Property Type:
- Semi-detached house
- Status:
- For sale
- Price
- £ 220,000
- Beds:
- 2
- Baths:
- 1
- Recepts:
- 1
- County
- Gloucestershire
- Town
- Cheltenham
- Outcode
- GL52
- Location
- Plot 184, Greenacres, Bishop's Cleeve GL52
- Marketed By:
- Sheldon Bosley Knight - New Homes
- Posted
- 2018-09-12
- GL52 Rating:
- More Info?
- Please contact Sheldon Bosley Knight - New Homes on 01789 229759 or Request Details
Property Description
Plot 184 -The Alnwick
A two bedroom semi detached home with parking spaces.
Key features:
2 bedroom home
Open plan dining room and kitchen
Front aspect living room
Car parking space
Ground Floor:
The ground floor features a spacious hallway, downstairs cloakroom, generously sized lounge and open plan dining room and kitchen.
First Floor:
The first floor contains 2 spacious bedrooms, including the master suite with storage cupboard as well as a family sized bathroom.
Room Dimensions
Ground Floor
Living Room - 4.5 x 2.9 metre
Kitchen/Dining - 3.88 x 2.49 metre
First Floor
Bedroom One - 3.88 x 2.61 metre
Bedroom Two - 3.88 x 2.49 metre
Bathroom - 1.93 x 1.7 metre
*Subject to status, terms and conditions and not to be used in conjunction with any other offer.
Property Location
Marketed by Sheldon Bosley Knight - New Homes
Disclaimer Property descriptions and related information displayed on this page are marketing materials provided by Sheldon Bosley Knight - New Homes. estateagents365.uk does not warrant or accept any responsibility for the accuracy or completeness of the property descriptions or related information provided here and they do not constitute property particulars. Please contact Sheldon Bosley Knight - New Homes for full details and further information.


