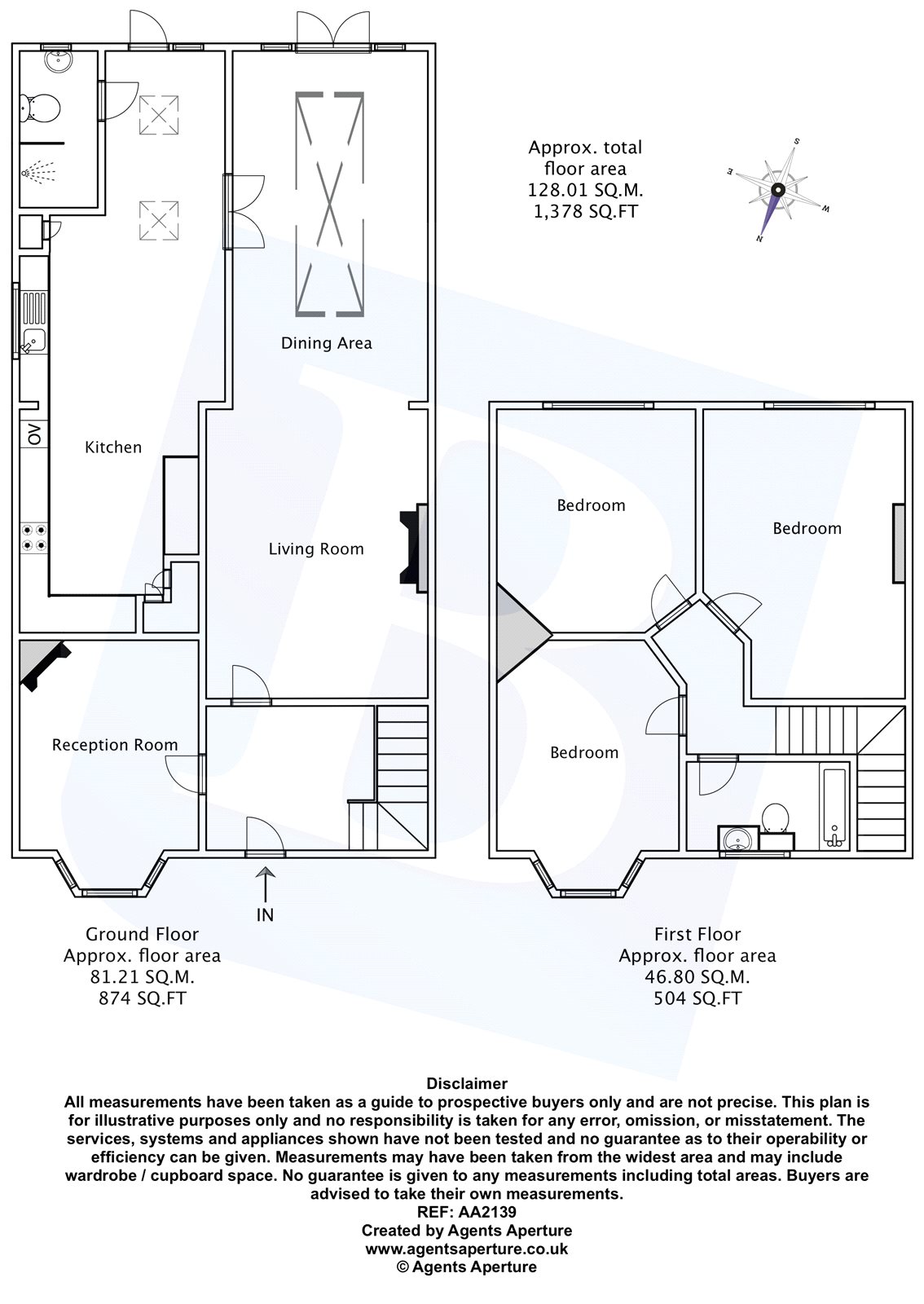Semi-detached house for sale in Chelmsford CM2, 3 Bedroom
Quick Summary
- Property Type:
- Semi-detached house
- Status:
- For sale
- Price
- £ 600,000
- Beds:
- 3
- Baths:
- 1
- Recepts:
- 1
- County
- Essex
- Town
- Chelmsford
- Outcode
- CM2
- Location
- Sandford Road, Chelmsford, Essex CM2
- Marketed By:
- Balgores Chelmsford
- Posted
- 2018-11-22
- CM2 Rating:
- More Info?
- Please contact Balgores Chelmsford on 01245 409333 or Request Details
Property Description
Situated approximately 1.2 miles from Chelmsford's mainline train station and city centre is this 1930's built three bedroom extended family home, which in our opinion has been decorated to a high standard throughout.
The property benefits from a 32ft lounge/diner, 30ft kitchen/diner, downstairs wet room, three double bedrooms including a 14ft master bedroom, 80ft rear garden and its own driveway allowing off street parking for multiple vehicles.
Entrance Hall
Double glazed composite door to front, re-claimed solid wood flooring, storage cupboard, radiator, stairs leading to upstairs accommodation and doors leading to:
Living Room (10' 9" x 9' 10")
Double glazed bay window to front, feature fire place, radiator, open wood flooring, smooth ceiling with coving and ornate rose flower.
Lounge/Diner (32' 9" x 11' 10")
Double glazed patio doors to the rear, double glazed windows to rear, ceiling light, electric fire, wood effect flooring, smooth ceiling, coving, spotlights.
Kitchen (30' 0" x 11' 5")
Double glazed patio doors to the rear, double glazed windows to rear, two electric Velux windows with automatic closing feature if it rains, a range of eye and base level units with cupboards and worktops over and complimentary splashback, ceramic drainer, quarter sink and mixer tap over, Bosch oven, Bosch microwave, space for white goods under, Cook and Lewis hob with extractor over, Viessmann boiler and door to:
Wet Room
Double glazed obscure window to rear, wall mounted wash hand basin with storage under, low level wc, glass shower screen, stainless steel rainfall effect shower, fully tiled walls and flooring, smooth ceiling and spotlights.
First Floor Landing
Double glazed obscure window to flank, loft hatch, open wood flooring, smooth ceiling, coving.
Bedroom One (14' 4" x 11' 11")
Smooth ceiling with coving plus ornate flower, double glazed window to rear, radiator, open wood flooring.
Bedroom Two (10' 10" x 9' 11")
Double glazed bay window to front, smooth ceiling with coving, open wood flooring, radiator.
Bedroom Three (11' 6" x 9' 11")
Double glazed window to rear, radiator, smooth ceiling, coving.
Bathroom
Double glazed obscure window to front, smooth ceiling with coving and spotlights, cast iron radiator, wall mounted wash hand basin with storage cupboard under, complimentary splashback, panelled bath with rainfall effect shower over, low level wc with concealed flush, wood effect laminate flooring.
Garden
24.38m - Commencing with a glass covered patio area with remainder laid to lawn, shrub borders, shingle area to rear with shed to remain.
Property Location
Marketed by Balgores Chelmsford
Disclaimer Property descriptions and related information displayed on this page are marketing materials provided by Balgores Chelmsford. estateagents365.uk does not warrant or accept any responsibility for the accuracy or completeness of the property descriptions or related information provided here and they do not constitute property particulars. Please contact Balgores Chelmsford for full details and further information.


