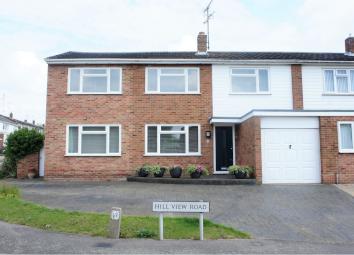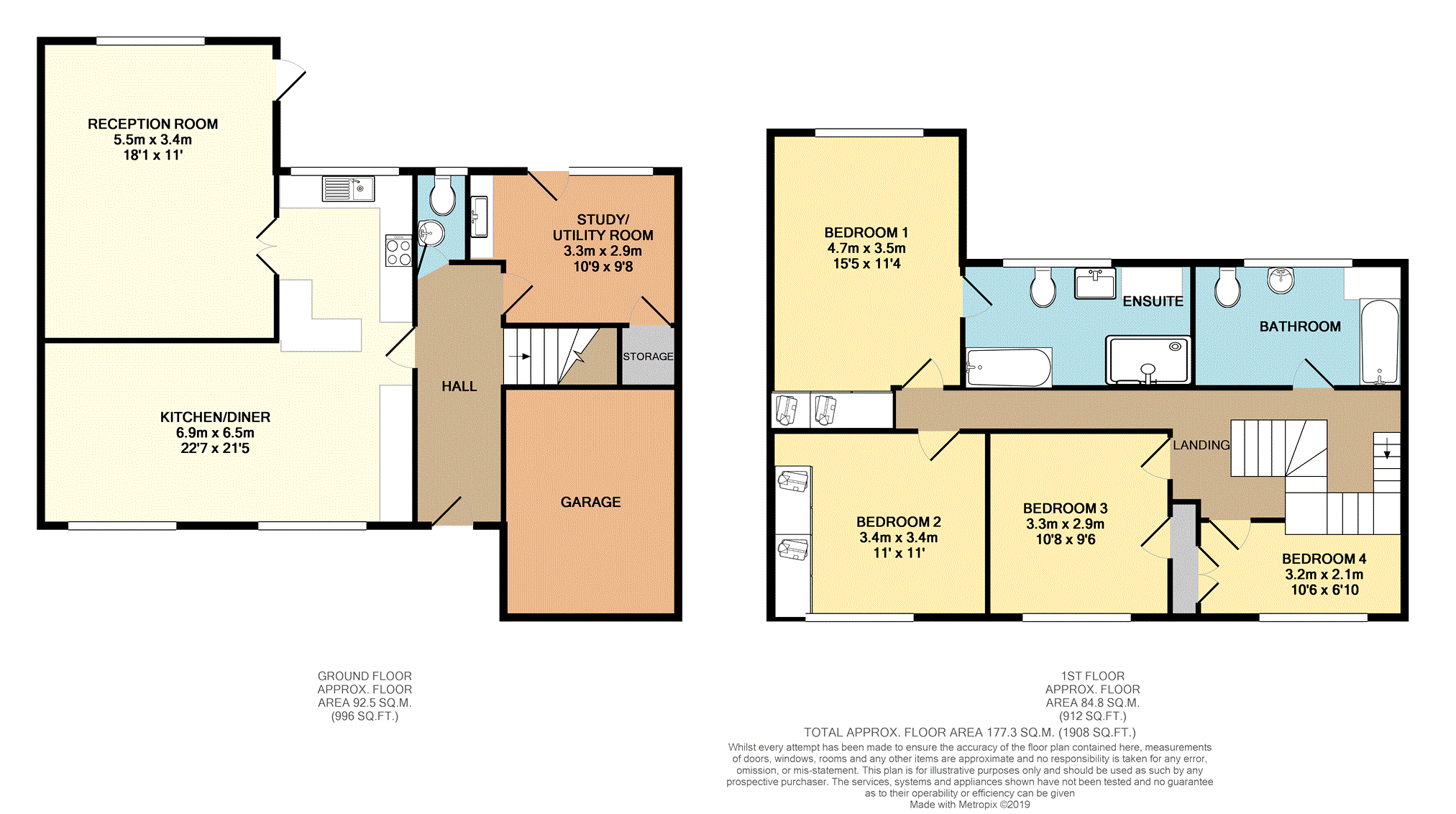Semi-detached house for sale in Chelmsford CM1, 4 Bedroom
Quick Summary
- Property Type:
- Semi-detached house
- Status:
- For sale
- Price
- £ 480,000
- Beds:
- 4
- Baths:
- 1
- Recepts:
- 3
- County
- Essex
- Town
- Chelmsford
- Outcode
- CM1
- Location
- Hill View Road, Chelmsford CM1
- Marketed By:
- Purplebricks, Head Office
- Posted
- 2024-04-27
- CM1 Rating:
- More Info?
- Please contact Purplebricks, Head Office on 024 7511 8874 or Request Details
Property Description
A well maintained four bedroom detached extended family home situated on a corner plot offering, utility/study, d/s cloakroom, lounge, open plan kitchen/diner/sitting room, large en-suite, garage and plenty of off street parking.
Within walking distance to Chelmsford City Centre and railway station.
Book your appointment today to avoid disappointment.
Entrance Hall
Double glazed front door. Radiator. Stairs to first floor. Solid oak flooring.
Study
Double glazed window and door to rear. Solid oak flooring. Study area. Utility area with grey gloss eye and base level units with washing machine and tumble drier. Sink and mixer tap. Under stairs storage cupboard. Radiator.
Kitchen/Dining Room
Double glazed window to rear. Range of modern grey gloss eye and base level units. Solid working surfaces. Stainless steel sink unit. Fitted microwave. Integrated dishwasher, fridge and freezer. Space for a range cooker. Part tiled walls. Vinyl flooring. Breakfast bar.
Dining / Family Room
Two double glazed windows to front. Vinyl flooring. Television point. Two radiators. Grey gloss eye and base level units in the dining area to one walls.
Lounge
Double glazed window and door to rear. Television point. Radiator.
Downstairs Cloakroom
Double glazed window to rear. Tiled flooring. Part tiled walls. Low level w.C. Vanity unit with inset wash basin. Radiator.
Landing
Loft access. Radiator.
Bedroom One
Double glazed window to rear. Fitted wardrobes to one wall with mirrored sliding doors. Radiator.
En-Suite
Large en-suite with double glazed window to rear. Panelled bath. Shower cubicle fully tiled with screen. Low level w.C. Vanity unit with inset wash hand basin. Part tiled walls. Vinyl flooring. Heated towel rail.
Bedroom Two
Double glazed window to front. Fitted wardrobes to one wall. Radiator.
Bedroom Three
Double glazed window to front. Storage cupboard. Radiator.
Bedroom Four
Double glazed window to front. Radiator. Storage cupboard.
Bathroom
Double glazed window to rear. Low level w.C. Pedestal wash hand basin. Panelled bath with shower over and screen. Part tiled walls. Vinyl flooring. Storage cupboards.
Rear Garden
Blocked paved patio area. Small brick wall to lawned area. Flower and shrub borders. Small trees. Decked area for seating. Brick wall and boundary fencing. Side access via wooden gate. Outside light and tap.
Front Garden
Grey block paved driveway enabling off street parking for several vehicles. Outside light.
Garage
Up and over door. Power and lighting supply.
Property Location
Marketed by Purplebricks, Head Office
Disclaimer Property descriptions and related information displayed on this page are marketing materials provided by Purplebricks, Head Office. estateagents365.uk does not warrant or accept any responsibility for the accuracy or completeness of the property descriptions or related information provided here and they do not constitute property particulars. Please contact Purplebricks, Head Office for full details and further information.


