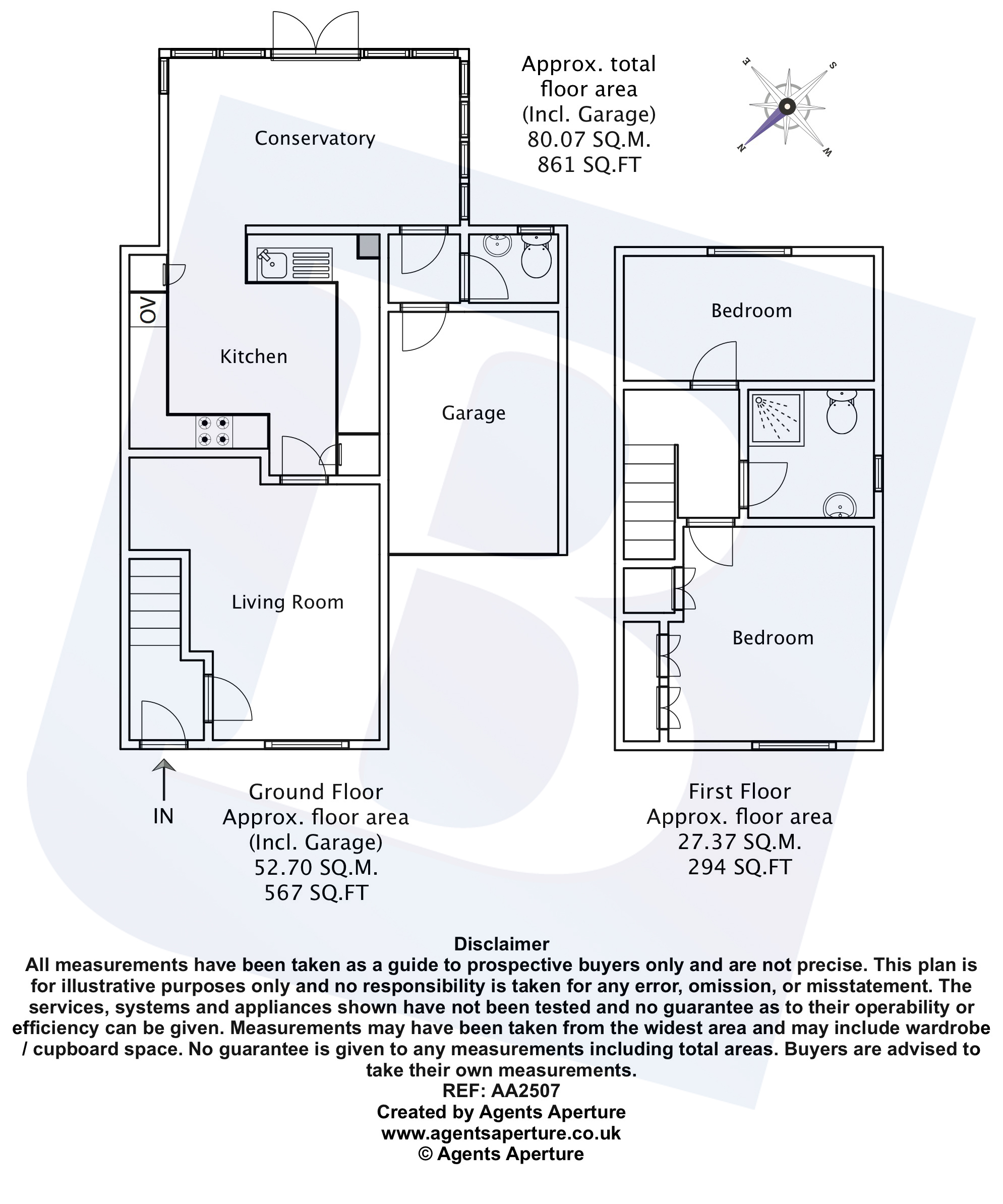Semi-detached house for sale in Chelmsford CM2, 2 Bedroom
Quick Summary
- Property Type:
- Semi-detached house
- Status:
- For sale
- Price
- £ 325,000
- Beds:
- 2
- Baths:
- 2
- Recepts:
- 1
- County
- Essex
- Town
- Chelmsford
- Outcode
- CM2
- Location
- Lovibond Place, Chelmsford, Essex CM2
- Marketed By:
- Balgores Chelmsford
- Posted
- 2019-01-17
- CM2 Rating:
- More Info?
- Please contact Balgores Chelmsford on 01245 409333 or Request Details
Property Description
Situated in the frequently requested Chelmer Village, is this extended, two bedroom semi-detached home, which in our opinion has been renovated to a high standard throughout. The property benefits from; 14' lounge, 12' kitchen/breakfast room, 15' conservatory, ground floor cloakroom, 12' master bedroom with fitted wardrobes, 12' second bedroom, first floor shower room, garage, 30' rear garden and its own driveway, allowing off street parking.
The property is conveniently located for Chelmsford's vibrant city centre, train station and all local amenities.
Entrance Hall
Entrance door to front, smooth ceiling with inset spotlights, laminate flooring, door to:
Lounge (14' 3" x 9' 6")
Double glazed window to front, smooth ceiling, laminate flooring, radiator.
Kitchen/Breakfast Room (12' 8" x 9' 9")
Smooth ceiling with inset spotlights, tiling to floor, a range of eye and base level units with worktops over, sink and drainer unit with mixer tap. Integrated appliances including; Neff electric oven, Neff electric hob with extractor over, Neff Microwave, Smeg Washing Machine, White Knight tumble dryer, Neff dishwasher.
Conservatory (15' 2" x 10' 1")
Double glazed windows to side and rear, double glazed patio doors to rear, tiling to floor, radiator.
Ground Floor Cloakroom
Double glazed window to rear, smooth ceiling with inset spotlights, suite comprising; low level wc, vanity wash basin with mixer tap, heated towel rail.
Landing
Smooth ceiling, loft hatch, doors to accommodation.
Master Bedroom (12' 5" x 10' 6")
Double glazed window to front aspect, smooth ceiling, radiator, laminate flooring, fitted wardrobes.
Second Bedroom (12' 8" x 6' 8")
Double glazed window to rear aspect, smooth ceiling, radiator.
Shower Room
Obscure double glazed window to rear aspect, smooth ceiling with inset spotlights, tiling to floor, suite comprising; low level wc, vanity wash hand basin, shower cubicle, heated towel rail.
Rear Garden
9.14m - Commencing with patio with the remainder laid to lawn, mature shrub and flower borders, shed to remain.
Front Of Property
Laid to hardstanding, allowing off street parking.
Garage
Up and over door, power and lighting.
Property Location
Marketed by Balgores Chelmsford
Disclaimer Property descriptions and related information displayed on this page are marketing materials provided by Balgores Chelmsford. estateagents365.uk does not warrant or accept any responsibility for the accuracy or completeness of the property descriptions or related information provided here and they do not constitute property particulars. Please contact Balgores Chelmsford for full details and further information.


