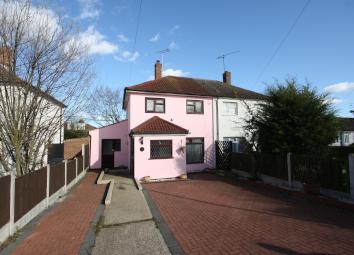Semi-detached house for sale in Chelmsford CM1, 2 Bedroom
Quick Summary
- Property Type:
- Semi-detached house
- Status:
- For sale
- Price
- £ 242,000
- Beds:
- 2
- Baths:
- 2
- Recepts:
- 2
- County
- Essex
- Town
- Chelmsford
- Outcode
- CM1
- Location
- Hunts Drive, Writtle, Chelmsford CM1
- Marketed By:
- Charles David Casson
- Posted
- 2024-04-01
- CM1 Rating:
- More Info?
- Please contact Charles David Casson on 01245 679863 or Request Details
Property Description
Entrance porch Double glazed window to front aspect. Door to lounge.
Lounge 19' 10" x 8' 11" (6.05m x 2.72m) (19'10 x 8'11>13'11)
Double glazed window to front aspect. Radiator. Gas fireplace. Stairs rising to first floor with cupboard under. Door to kitchen/breakfast room. Squared arch to dining room.
Dining room 11' 1" x 8' 7" (3.38m x 2.62m) Double glazed doors to side aspect accessing rear garden. Radiator. Door to wet room.
Wet room Obscured double glazed window to rear aspect. Radiator. Low flush w/c. Wall mounted washbasin. Wall mounted shower.
Kitchen/breakfast room 16'3>7'11 x 13'2>11'10)
L - Shaped room. Double glazed windows to rear aspect. Single sink and drainer unit with cupboards under. Further range of matching wall and base units with worktops over. Built in oven. Built in gas hob with extractor over. Built in fridge/freezer. Space for washing machine. Space for tumble dryer. Door to conservatory.
Conservatory 8' 4" x 8' 0" (2.54m x 2.44m) Double glazed windows to rear and side aspects. Double glazed doors to garden.
First floor landing Obscured double glazed window to side aspect. Loft access. Doors to bedrooms and bathroom.
Bedroom 13' 5" x 8' 11" (4.09m x 2.72m) Double glazed windows to front aspect. Wall mounted gas heater. Overstairs storage cupboard.
Bedroom 10' 8" x 9' 10" (3.25m x 3m) Double glazed window to rear aspect.
Bathroom Obscured double glazed window to rear aspect. Low flush w/c. Wall mounted washbasin. Panel bath with shower attachment.
Rear garden Patio area. Remainder laid to lawn. Enclosed by panel fencing. Shed with power and light to remain.
Parking Driveway to front of property for a number of vehicles.
Agents note Due to it's construction type and the lack of a prc Certificate we understand that the property in un-mortgageable and therefore only suitable to cash buyers.
Disclaimer With approximate measurements these particulars have been prepared in good faith by the selling agent in conjunction with the vendor(s) with the intention of providing a fair and accurate guide to the property. However, they do not constitute or form part of an offer or contract nor may they be regarded as representations, all interested parties must themselves verify their accuracy. No tests or checks have been carried out in respect of heating, plumbing, electric installations or any type of appliances which may be included.
Property Location
Marketed by Charles David Casson
Disclaimer Property descriptions and related information displayed on this page are marketing materials provided by Charles David Casson. estateagents365.uk does not warrant or accept any responsibility for the accuracy or completeness of the property descriptions or related information provided here and they do not constitute property particulars. Please contact Charles David Casson for full details and further information.


