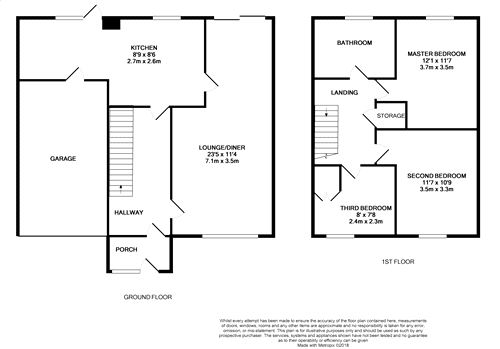Semi-detached house for sale in Chelmsford CM1, 3 Bedroom
Quick Summary
- Property Type:
- Semi-detached house
- Status:
- For sale
- Price
- £ 350,000
- Beds:
- 3
- County
- Essex
- Town
- Chelmsford
- Outcode
- CM1
- Location
- Mayne Crest, Chelmsford, Essex CM1
- Marketed By:
- Knight West
- Posted
- 2024-05-14
- CM1 Rating:
- More Info?
- Please contact Knight West on 01206 915772 or Request Details
Property Description
A well presented three bedroom semi detached home, is nestled within a quiet cul-de-sac location in the desirable area of Springfield. This property has an abundance of downstairs living space, well proportioned bedrooms integral garage and enclosed rear garden.
Accommodation here comprises of; a spacious lounge/diner, good sized kitchen with utility area. To the first floor, three bedrooms, two of which are double in size and a family bathroom is also found on this floor.
Externally, enclosed rear garden mainly laid to lawn with decked seating area, raised pond, shed to remain, garage and driveway parking is also available.
Ground Floor
Entrance Hall
Lounge/Diner
7.14m x 3.45m (23' 5" x 11' 4")
Kitchen
2.67m x 2.59m (8' 9" x 8' 6")
Utility Area
2.74m x 1.75m (9' x 5' 9")
Landing
Master Bedroom
3.68m x 3.53m (12' 1" x 11' 7")
Second Bedroom
3.53m x 3.28m (11' 7" x 10' 9")
Third Bedroom
2.44m x 2.34m (8' x 7' 8")
Family Bathroom
Property Location
Marketed by Knight West
Disclaimer Property descriptions and related information displayed on this page are marketing materials provided by Knight West. estateagents365.uk does not warrant or accept any responsibility for the accuracy or completeness of the property descriptions or related information provided here and they do not constitute property particulars. Please contact Knight West for full details and further information.



