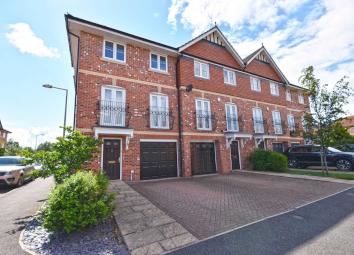Semi-detached house for sale in Cheadle SK8, 4 Bedroom
Quick Summary
- Property Type:
- Semi-detached house
- Status:
- For sale
- Price
- £ 359,950
- Beds:
- 4
- Baths:
- 1
- Recepts:
- 2
- County
- Greater Manchester
- Town
- Cheadle
- Outcode
- SK8
- Location
- Lawnhurst Close, Cheadle Hulme, Cheadle SK8
- Marketed By:
- Snapes Estate Agents
- Posted
- 2024-04-07
- SK8 Rating:
- More Info?
- Please contact Snapes Estate Agents on 0161 506 8467 or Request Details
Property Description
A spacious end townhouse with accommodation over three levels and being offered to the market with no onward chain. Entrance hallway, downstairs, wc, integral garage, dining kitchen, four good sized bedrooms, two bathrooms, lounge as well as south westerly facing rear gardens. *cul-de-sac location*
Entrance Hallway - 7'6" (2.29m) Max x 16'10" (5.13m) Max
WC - 3'0" (0.91m) Max x 6'4" (1.93m) Max
Dining Kitchen - 16'8" (5.08m) Max x 10'10" (3.3m) Max
Integral Garage - 9'2" (2.79m) Max x 16'10" (5.13m) Max
Landing - 6'0" (1.83m) x 10'5" (3.18m)
Lounge - 16'9" (5.11m) Max x 14'8" (4.47m) Max
Master Bedroom - 11'7" (3.53m) x 13'5" (4.09m)
Ensuite Shower - 4'10" (1.47m) x 7'2" (2.18m)
Landing - 6'2" (1.88m) x 8'2" (2.49m)
Bedroom Two - 10'3" (3.12m) Max x 14'4" (4.37m) Max
Bedroom Three - 10'3" (3.12m) Max x 14'0" (4.27m) Max
Bedroom Four - 7'1" (2.16m) Max x 10'10" (3.3m) Max
Bathroom - 6'0" (1.83m) x 8'4" (2.54m)
Directions
Post code for Sat nav purposes - SK8 6RH
Notice
Please note we have not tested any appliances, including gas, electric, heating, water, showers, lights, boilers etc. We recommend if you have a particular concern, you consult a professional who is qualified in inspecting the type of appliance you are concerned about. Measurements are approximate and could change if a vendor has altered the property and failed to inform us of the change.
Property Location
Marketed by Snapes Estate Agents
Disclaimer Property descriptions and related information displayed on this page are marketing materials provided by Snapes Estate Agents. estateagents365.uk does not warrant or accept any responsibility for the accuracy or completeness of the property descriptions or related information provided here and they do not constitute property particulars. Please contact Snapes Estate Agents for full details and further information.


