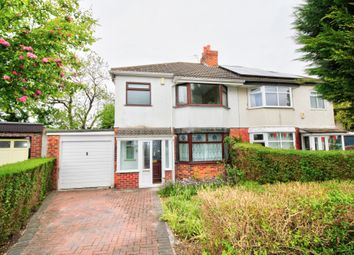Semi-detached house for sale in Cheadle SK8, 3 Bedroom
Quick Summary
- Property Type:
- Semi-detached house
- Status:
- For sale
- Price
- £ 300,000
- Beds:
- 3
- Baths:
- 1
- Recepts:
- 2
- County
- Greater Manchester
- Town
- Cheadle
- Outcode
- SK8
- Location
- Crossefield Road, Cheadle Hulme, Cheadle SK8
- Marketed By:
- Yopa
- Posted
- 2024-04-07
- SK8 Rating:
- More Info?
- Please contact Yopa on 01322 584475 or Request Details
Property Description
A well presented three bedroom semi-detached home which has been extended to the ground floor to create a spacious breakfast/kitchen area. In addition, the property has two reception rooms both with bay windows and a private rear garden which is surrounded by trees and shrubbery.
The property comprises in brief a porch to the front leading to a spacious entrance hallway with an under stair storage cupboard. The living room is to the front aspect with a bay window and dining room to the rear again with a bay window. The breakfast/kitchen has a range of fitted base and wall units with contrasting worktops, inset stainless steel sink with 1.5 bowls and drainer, integral gas hob, wall mounted Worcester combi-boiler. Access from the kitchen through to the integral garage/workshop with a rear door leading on to the garden. The first floor has three good sized bedrooms all with fitted cupboards or wardrobes and a three piece bathroom suite. Access to a boarded loft area. The property requires some updating throughout. The front garden and driveway leads to the garage/workshop with up and over doors through to a good sized enclosed rear private garden.
The property is ideally located 400 metres to Cheadle Hulme Shopping Centre, 500 metres to the train station and three Primary Schools all within 500 metres of the property.
Property Location
Marketed by Yopa
Disclaimer Property descriptions and related information displayed on this page are marketing materials provided by Yopa. estateagents365.uk does not warrant or accept any responsibility for the accuracy or completeness of the property descriptions or related information provided here and they do not constitute property particulars. Please contact Yopa for full details and further information.


