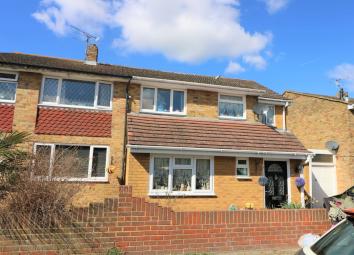Semi-detached house for sale in Chatham ME5, 4 Bedroom
Quick Summary
- Property Type:
- Semi-detached house
- Status:
- For sale
- Price
- £ 310,000
- Beds:
- 4
- Baths:
- 1
- Recepts:
- 2
- County
- Kent
- Town
- Chatham
- Outcode
- ME5
- Location
- Harptree Drive, Walderslade ME5
- Marketed By:
- Purplebricks, Head Office
- Posted
- 2024-04-03
- ME5 Rating:
- More Info?
- Please contact Purplebricks, Head Office on 024 7511 8874 or Request Details
Property Description
Four bedroom semi detached house in sought after location on the outskirts of Walderslade.
This lovely home has been extended over the garage and front in recent years providing additional space for a further bedroom and useful cloakroom and kitchen.
Presented in good condition throughout with ample parking which includes an integral garage around twenty three feet in length.
Accommodation comprises entrance door to hallway with useful cloakroom comprising low level WC and wash basin, door to dining room.
Situated to the front of the house the dining room is open plan to front facing kitchen, range of built in glass fronted cupboards, door to lounge, stairs to first floor.
The kitchen comprises range of built in wall and base units with laminated work surfaces, window to front.
To the rear of the house is the sunny aspect lounge with bi-folding doors to patio great for summer entertaining.
On the first floor are four good size bedrooms and the four piece family bathroom comprising corner bath, low level WC and wash basin and corner shower with screen.
Outside the front is easy to upkeep with drive to side leading to integral garage around twenty three feet in length, door leading to rear garden.
The rear garden has a great sunny aspect, laid to lawn about forty feet including slightly raised patio.
Location
Harptree Drive in walderslade is great location, good for car commuters as the M2/A2 is around a ten minute drive and see you headed for London or the Kent coast in no time.
The closest mainline station will be Chatham, around ten minute drive by car or bus where you can connect with the High speed service to London in around forty minutes.
More locally Walderslade village is around half a mile with selection of shops including a large co-op store as well as newsagents and hairdressers.
Morrison's supermarket is around a mile along Princes Avenue.
Walderslade has its own senior school and fine selection of primary schools.
Chatham town centre is around two miles, here you find The Pentagon indoor shopping centre as well as many large High Street names including tk Max.
Entrance Hall
Door to dining room and Cloakroom
Downstairs Cloakroom
Low level WC and wash basin
Dining Room
15'4 to front of cupboards x 14'1
Kitchen
7'10 x 7'
Lounge
16'2 x 10'11
Landing
Built in storage cupboards, doors to bedrooms and family bathroom
Master Bedroom
11'4 x 10'
Bedroom Two
13'6 x 7'9
Bedroom Three
14'1 x 6'9
Bedroom Four
12'3 x 8'10
Family Bathroom
8'3 x 7'
Front Garden
Drive to side footpath to entrance door
Integral Garage
Twenty three feet, door to rear providing access to rear garden
Rear Garden
About Forty feet, slightly raised patio, rest laid to lawn, fairly level plot
Property Location
Marketed by Purplebricks, Head Office
Disclaimer Property descriptions and related information displayed on this page are marketing materials provided by Purplebricks, Head Office. estateagents365.uk does not warrant or accept any responsibility for the accuracy or completeness of the property descriptions or related information provided here and they do not constitute property particulars. Please contact Purplebricks, Head Office for full details and further information.


