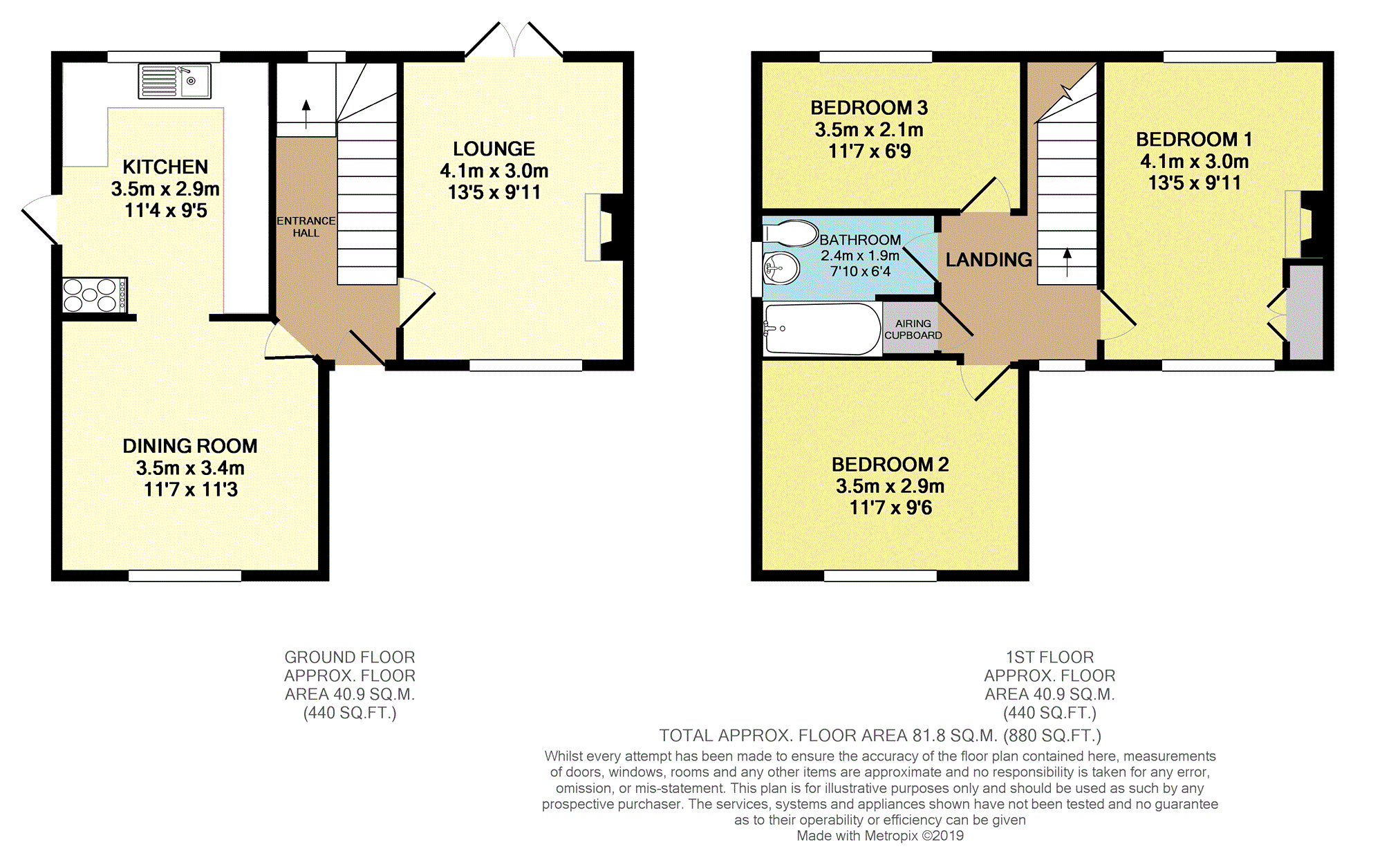Semi-detached house for sale in Chatham ME5, 3 Bedroom
Quick Summary
- Property Type:
- Semi-detached house
- Status:
- For sale
- Price
- £ 240,000
- Beds:
- 3
- Baths:
- 1
- Recepts:
- 2
- County
- Kent
- Town
- Chatham
- Outcode
- ME5
- Location
- Tobruk Way, Chatham ME5
- Marketed By:
- Purplebricks, Head Office
- Posted
- 2024-04-02
- ME5 Rating:
- More Info?
- Please contact Purplebricks, Head Office on 024 7511 8874 or Request Details
Property Description
Purplebricks are delighted to welcome to the market with no forward chain this extremely spacious three bedroom semi detached home in Walderslade.
Rarely available and on a generous size plot you will definitely be impressed with the size of the rooms in this house as well the garden.
It is an amazing size and it gets sun all day long. Its absolutely perfect for children to be playing in and having bbq's with family and friends on weekends.
The home itself comprises of a separate lounge and dining room. It's really important in a family home to have this so mealtimes can be enjoyed as a family together. The kitchen looks out onto the garden and the current owner is leaving white goods as well which is a bonus.
Upstairs, has three spacious bedrooms and a family bathroom
Tobruk Way is one of the more popular roads in Walderslade because it is central to everything. You can gain access to the M2/A2 easily and you are surrounded by schooling for the children. Local shops are also close by as well as Walderslade Village where you can find various places to eat, drink and shop.
Entrance Hall
Tiled flooring, radiator, under stairs cupboard.
Lounge
Double glazed window to the front, double glazed door to the rear, carpet, radiator.
Dining Room
Double glazed window to the front, tiled flooring, radiator.
Kitchen
Double glazed window to the rear, double glazed door to the side, tiled flooring, tiling, stainless steel sink & drainer, a range of matching wall & base units with work surfaces over, cooker, washing machine an dish washer.
First Floor Landing
Double glazed window to the front, carpet, loft access, airing cupboard.
Bedroom One
Double glazed windows to the front & rear, carpet, radiator.
Bedroom Two
Double glazed window to the front, carpet, radiator.
Bedroom Three
Double glazed window to the rear, carpet, radiator.
Bathroom
Double glazed window to the side, tiled flooring, tiling, radiator, WC, wash hand basin, bath with sshower over.
Rear Garden
Fenced to all sides, lawn, patio.
Property Location
Marketed by Purplebricks, Head Office
Disclaimer Property descriptions and related information displayed on this page are marketing materials provided by Purplebricks, Head Office. estateagents365.uk does not warrant or accept any responsibility for the accuracy or completeness of the property descriptions or related information provided here and they do not constitute property particulars. Please contact Purplebricks, Head Office for full details and further information.


