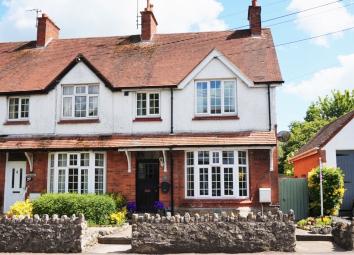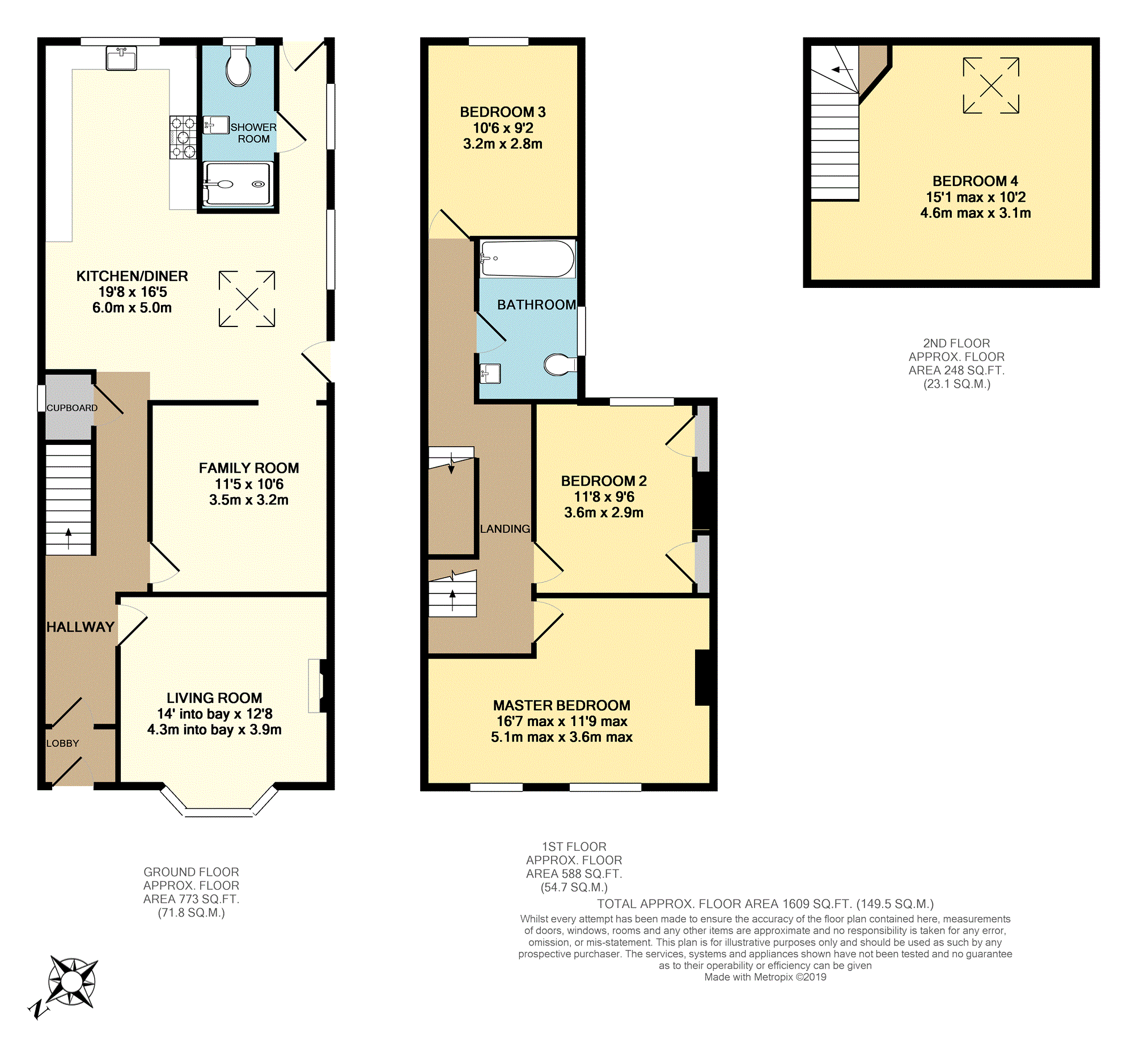Semi-detached house for sale in Chard TA20, 4 Bedroom
Quick Summary
- Property Type:
- Semi-detached house
- Status:
- For sale
- Price
- £ 250,000
- Beds:
- 4
- Baths:
- 2
- Recepts:
- 3
- County
- Somerset
- Town
- Chard
- Outcode
- TA20
- Location
- Furnham Road, Chard TA20
- Marketed By:
- Purplebricks, Head Office
- Posted
- 2024-04-30
- TA20 Rating:
- More Info?
- Please contact Purplebricks, Head Office on 024 7511 8874 or Request Details
Property Description
This beautiful Edwardian end of terrace four bedroom three storey property has been sympathetically refurbished and extended to create a light and spacious family home. The property benefits from two reception rooms along with a large bespoke kitchen/diner, ground floor shower room, four bedrooms, first floor bathroom and a generous rear garden.
Located within easy reach of the town centre and local amenities and approximately 20 minutes drive from the Jurassic Coast, internal viewing is highly recommended.
Entrance Hall
With space for hats and coats, tiled flooring and panel glazed door to Hallway.
Hall
With wood effect flooring, stairs rising, two good size under-stairs storage cupboards, doors to Living Room and Family Room and opening to Kitchen/Diner.
Kitchen/Diner
A superb character bespoke fitted Kitchen with ample wooden work surfaces with Belfast sink inset, gas range cooker with extractor fan over and double ovens below, space and plumbing for washing machine, space for tumble dryer, space for fridge/freezer, Velux window, window to rear, two high level windows to side, tiled flooring, opening to Family Room and doors to side and rear.
Family Room
With wood effect flooring, door to Hall and opening to Kitchen/Diner.
Living Room
Another characterful room with feature open fireplace with wood surround, traditional timber panelling, and large bay window to front.
Landing
A split level landing with doors to three bedrooms and bathroom, under stairs storage cupboards and stairs rising to bedroom four.
Bedroom One
A particularly light and spacious double room (previously two rooms) with two windows to front.
Bedroom Two
A double room with built in chimney breast recess storage cupboards and window to rear.
Bedroom Three
Another double room with window to rear overlooking the garden.
Bathroom
A generous bathroom with white suite comprising panelled bath, pedestal wash basing, low level WC, heated towel holding radiator, tiling to splash prone areas and obscure glazed window to side.
Bedroom Four
Accessed via staircase from the first floor, this pretty and light room provides access to eaves storage area and there is a Velux window to rear.
Outside
The property is approached through a walled boundary with low maintenance front garden with decorative shrubs.
There is a side access path providing entrance to the rear garden.
Rear Garden
The generous rear garden is laid mainly to lawn with a large paved patio area for outside dining and entertaining, a timber shed and side access gate.
Property Location
Marketed by Purplebricks, Head Office
Disclaimer Property descriptions and related information displayed on this page are marketing materials provided by Purplebricks, Head Office. estateagents365.uk does not warrant or accept any responsibility for the accuracy or completeness of the property descriptions or related information provided here and they do not constitute property particulars. Please contact Purplebricks, Head Office for full details and further information.


