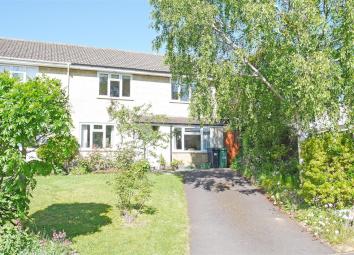Semi-detached house for sale in Chard TA20, 4 Bedroom
Quick Summary
- Property Type:
- Semi-detached house
- Status:
- For sale
- Price
- £ 220,000
- Beds:
- 4
- Baths:
- 2
- Recepts:
- 1
- County
- Somerset
- Town
- Chard
- Outcode
- TA20
- Location
- Thorndun Park Drive, Chard TA20
- Marketed By:
- Derbyshires Estate Agents
- Posted
- 2024-04-30
- TA20 Rating:
- More Info?
- Please contact Derbyshires Estate Agents on 01460 247124 or Request Details
Property Description
**no chain** A great opportunity to purchase a 4 bedroom semi detached house with a stunning garden in this popular area of Chard. The property comprises: Sitting room, dining room, kitchen/breakfast room, downstairs shower room, master bedroom, 3 further bedrooms, family bathroom, front and rear gardens and private driveway. The property benefits from gas fired central heating and double glazing throughout.
Situation
The property is approached via a private tarmac driveway with path leading to the front door. There is also gated side access to the rear garden.
Entrance
Door to the front of the property, stairs to 1st floor landing.
Sitting Room (5.08m x 3.00m (16'8" x 9'10"))
Window to the front of the property, wall mounted electric fire, 1 x radiator.
Dining Room (4.39m x 3.28m (14'5" x 10'9"))
Window to the front of the property, under stairs cupboard, 1 x radiator.
Kitchen/Breakfast Room (6.58m x 2.49m (21'7" x 8'2"))
2 Windows and French doors to the rear garden, a modern kitchen comprising of a comprehensive range of wall and base storage units, stainless steel sink with mixer tap, space for a cooker with hood over, space for a fridge/freezer, space and plumbing for a dishwasher. Part of the room is given to a good sized utility area with further wall and base units, another sink and space and plumbing for a washing machine, 1 x radiator.
Shower Room (2.18m x 0.89m (7'2" x 2'11"))
Shower cubicle, WC, extractor fan.
1st Floor Landing
Airing cupboard, hatch to loft space with pull down ladder.
Master Bedroom (3.38m x 3.28m (11'1" x 10'9"))
Window to the front of the property, 1 x radiator.
Bedroom 2 (4.19m x 3.00m (13'9" x 9'10"))
Window to the front of the property, 1 x radiator.
Bedroom 3 (3.00m x 2.59m (9'10" x 8'6"))
Window to the rear of the property, 1 x radiator.
Bedroom 4 (2.69m x 2.29m (8'10" x 7'6"))
Window to the rear of the property, built in wardrobe and 1 x radiator.
Bathroom (1.88m x 1.57m (6'2" x 5'2"))
Window to the rear of the property with obscured glass, a white bathroom suite comprising of a bath with shower and shower door, pedestal basin, WC, heated towel rail and an extractor fan.
Garden
A particular feature of this property is the pretty rear garden. The garden comprises a good sized sweeping paved patio, 2 lawned areas with a huge array of mature flowers trees and shrubs that have been extremely well thought out and raised vegetable patches. To the side is a further area with a good sized wooden shed. And access via a gate to the front of the property.
Services
Mains gas, water drainage and electricity are connected to the property.
Property Location
Marketed by Derbyshires Estate Agents
Disclaimer Property descriptions and related information displayed on this page are marketing materials provided by Derbyshires Estate Agents. estateagents365.uk does not warrant or accept any responsibility for the accuracy or completeness of the property descriptions or related information provided here and they do not constitute property particulars. Please contact Derbyshires Estate Agents for full details and further information.


