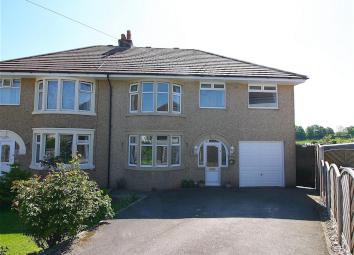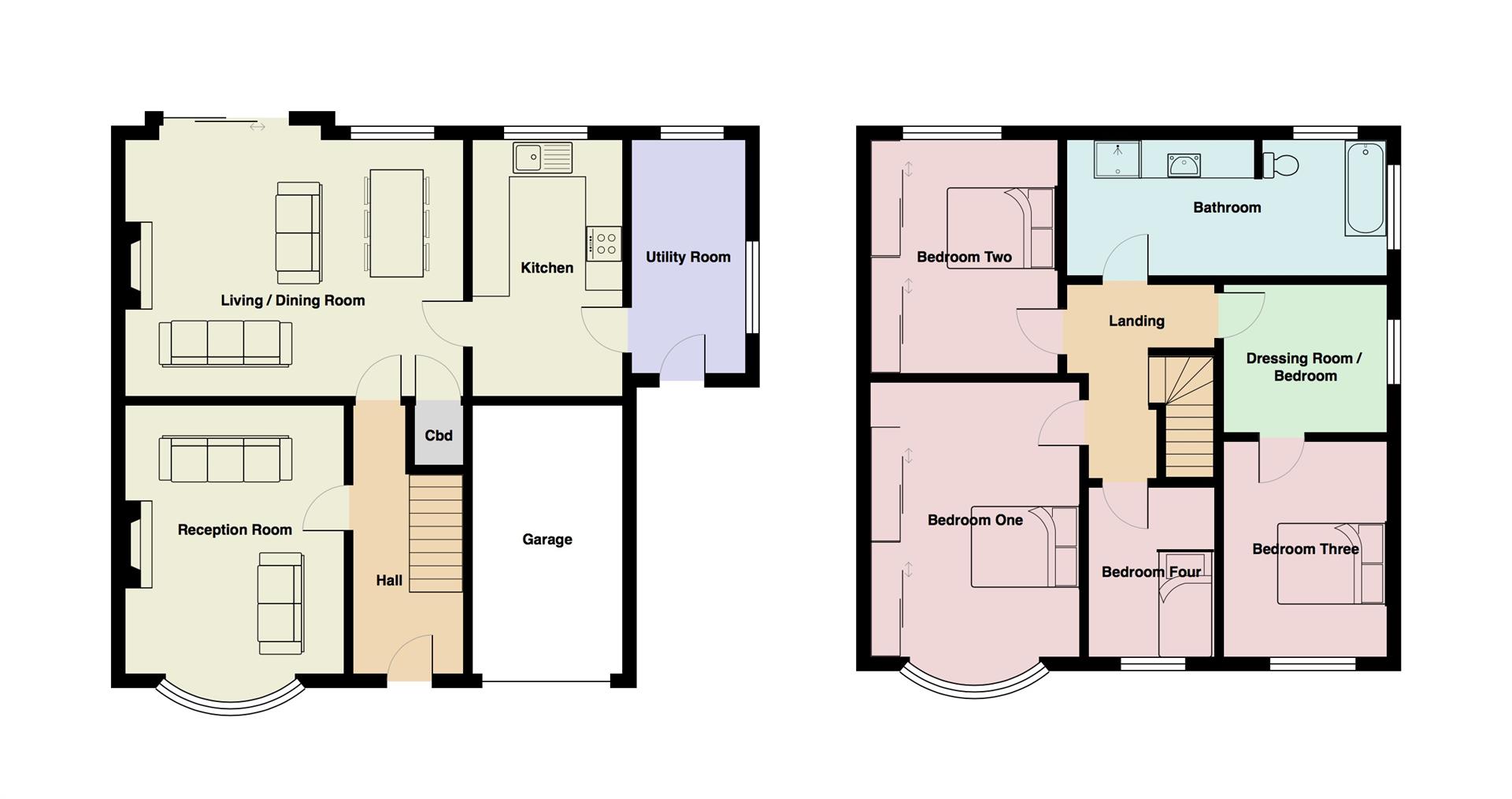Semi-detached house for sale in Carnforth LA5, 4 Bedroom
Quick Summary
- Property Type:
- Semi-detached house
- Status:
- For sale
- Price
- £ 275,000
- Beds:
- 4
- Baths:
- 1
- Recepts:
- 2
- County
- Lancashire
- Town
- Carnforth
- Outcode
- LA5
- Location
- Greenwood Avenue, Bolton Le Sands, Carnforth LA5
- Marketed By:
- Houseclub
- Posted
- 2024-04-28
- LA5 Rating:
- More Info?
- Please contact Houseclub on 01524 937907 or Request Details
Property Description
Situated in the desirable coastal village of Bolton le Sands and boasting a huge amount of potential, is this substantial four bedroom semi-detached home on Greenwood Avenue. In need of modernisation in parts, the exciting property offers sizeable living accommodation over two floors and will certainly make a spectacular modern family home. Located in a hugely popular area, the lancashire village of Bolton-le-Sands hugs the western coastline and is surrounded by stunning walks along the sands, canals and across the local countryside. Within the centre there are several independent shops, eateries, a popular pub and local restaurants. It is conveniently located for commuters with the Bay Gateway in Slyne providing easy access to the M6 and the nearby West Coast mainline train station of Carnforth. The historic City of Lancaster with its bustling high street is also located approximately 5 miles away and provides a wide range of amenities. The internal layout briefly comprises on the gourd floor of an entrance hall, reception room with gas fire, a spacious living / dining room, a fitted kitchen and a utility room. To the first floor are two good sized double a bedrooms, a single bedroom, a further single/small double room with dressing area and a huge family bathroom. The intriguing property would lend itself to some slight-reconfiguration that would most likely include a master suite. Externally, the generous sized plot boasts an extensive rear garden with a raised patio area, along with a small garden and a driveway to the front.
Ground Floor
Reception Room (4.41 x 3.62 (14'5" x 11'10"))
Double glazed window to front aspect, stone fireplace, radiator and ceiling light.
Living / Dining Room (5.58 x 4.43 (18'3" x 14'6"))
Feature fire place with gas fire, double glazed patio sliding doors leading onto rear garden, double glazed window to rear aspect, radiator and ceiling light.
Kitchen (3.61 x 2.46 (11'10" x 8'0"))
Modern fitted kitchen with a range of base and wall mounted units, stand alone cooker, space for fridge freezer, sink and drainer unit. Double glazed window to rear aspect, radiator and ceiling light.
Utility Room (3.55 x 1.84 (11'7" x 6'0"))
Plumbing for washing machine and tumble dryer, door leading to rear garden, boot room, ceiling lights.
First Floor
Bedroom One (4.41 x 3.3 (14'5" x 10'9"))
Double bedroom. Double glazed bay window to front aspect, built in wardrobes, radiator and ceiling light.
Bedroom Two (3.69 x 3.09 (12'1" x 10'1"))
Double bedroom. Double glazed window to rear aspect, built in wardrobes, radiator and ceiling light.
Bedroom Three (3.1 x 2.68 (10'2" x 8'9"))
Small double or large single, access via the dressing room. Double glazed window to front aspect, radiator and ceiling light.
Dressing Room (2.68 x 2.44 (8'9" x 8'0"))
Leads into third bedroom, would ideally be knocked through to create larger bedroom. Could also be used as a fifth bedroom. Double glazed window to side aspect, radiator and ceiling light.
Bedroom Four (2.8 x 2.21 (9'2" x 7'3"))
Single bedroom. Double glazed window to front aspect, radiator and ceiling light.
Bathroom (5.25 x 2.21 (17'2" x 7'3"))
Four piece suite. Shower cubicle, raised panel bath, low level wc and vanity unity with wash hand basin. Double glazed windows to front and side aspect, radiator and ceiling light.
External
Large rear garden with raised patio area, central lawn and mature hedge borders. Space for shed. Driveway to front providing off road parking for several cars.
Property Location
Marketed by Houseclub
Disclaimer Property descriptions and related information displayed on this page are marketing materials provided by Houseclub. estateagents365.uk does not warrant or accept any responsibility for the accuracy or completeness of the property descriptions or related information provided here and they do not constitute property particulars. Please contact Houseclub for full details and further information.


